subscribe to our Newsletter
One Wall Kitchens: Benefits and Useful Design Ideas

One wall kitchens, as the name suggests, refer to kitchens that are designed with all the elements of the kitchen placed along a single wall. This layout is perfect for homes with limited space as it maximizes the use of the available space. While one wall kitchens may seem challenging to design, there are several tips that you can use to create an efficient and beautiful kitchen.
Benefits of One Wall Kitchens

1. Space Saving
One wall kitchens are perfect for small spaces as they help to maximize the use of available space. By placing all the kitchen elements such as the sink, stove, fridge, and cabinets on a single wall, you free up space that can be used for other purposes.
2. Efficient
One wall kitchens are efficient because everything is within easy reach. There's no need to walk across the room to access the stove or sink. The layout also ensures that the kitchen work triangle, which connects the sink, stove, and refrigerator, is well maintained.
3. Easy to Clean
One wall kitchens are easy to clean because there are no corners or edges that can accumulate dirt and debris. Cleaning becomes a breeze, and you'll spend less time cleaning up after meals.
Checkout: How to Clean Kitchen Cabinets Step-by-Step
Tips for Designing a One Wall Kitchen

Tip 1: Plan Your Layout Carefully
Before designing your one wall kitchen, you need to plan the layout carefully. Consider the location of the sink, stove, and fridge, and ensure that they're all easily accessible. You also need to consider the placement of the cabinets and drawers, as well as the countertop space. If the space you are working with isn’t that limited, you can also try a one wall kitchen with an island for more counter space.
We always consider getting a processionals option on a big ticket item such as cabinetry. Lily Ann Cabinets offers FREE professional 3D designs, so you can visualize your space before you purchase. Their award winning designers can also help you create a functional space that is custom to your wants and needs.
Tip 2: Use Light Colors
One-wall kitchens can sometimes feel cramped or claustrophobic, particularly if you have limited space to work with. To combat this, consider using light colors on your walls, cabinets, and countertops. Lighter hues will help to create a sense of openness and brightness, making your kitchen feel larger and more inviting. Additionally, light colors can make it easier to spot spills and messes, helping keep your kitchen clean and tidy.
Tip 3: Incorporate Storage Solutions
In a one-wall kitchen, storage can be a challenge. To make the most of your space, get creative with your storage solutions. For example, consider installing a pull out pantry or spice rack to maximize your storage capacity without taking up valuable floor space. If you go for a one wall kitchen with an island, the island can be used for extra space. Additionally, using magnetic knife strips, hanging fruit baskets, and other clever storage solutions can help you keep your kitchen organized and clutter-free.
Tip 4: Optimize Lighting
Lighting is key in any kitchen, but it's imperative in a one-wall kitchen where natural light may be limited. Consider installing a combination of overhead and under cabinet lighting to ensure that your kitchen is well-lit and easy to work in. Additionally, adding a mirror or two can help to reflect light and make your kitchen feel brighter and more spacious.
Tip 5: Choose Your Appliances Wisely
One wall kitchens have limited space, so it's essential to choose your appliances wisely. Opt for smaller appliances that are designed for small spaces. You can also choose appliances that are multifunctional, such as a stove that also doubles as an oven.
Checkout: How to Match Cabinets and Appliances in Your Kitchen
In Conclusion…

A one wall kitchen layout is an excellent option for homes with limited space. By following the tips provided in this blog, you can design a functional and stylish one wall kitchen that meets all your needs. With careful planning, you can create a space that's efficient, easy to clean, and a joy to cook in.
Want to see what a one wall kitchen layout will look like in your home? Work with our experts and get a FREE 3D design and quote today. Lily Ann Cabinets also offers a free kitchen visualizer tool to bring your kitchen cabinet ideas to life before making a purchase. This allows clients to experiment with different cabinet styles, colors, and configurations to create the perfect space for their needs. With excellent customer service and a commitment to quality, Lily Ann Cabinets is an excellent choice for anyone looking to upgrade their cabinets and create the kitchen layout of their dreams.
Related Blogs:
- 15 Kitchen Countertop Ideas + Design Trends That Can Truly Revamp Your Kitchen
- 12 Kitchen Drawer Organizers, Trays, and Dividers for a Tidy Space
- 24 Stylish Brick Backsplash to Transform any Kitchen
- Kitchen Shelves: 10 Ways to Style Them
- Small kitchen paint colors: Exploring 10 Tones for Limited Spaces
FAQs
1. What is a one wall kitchen?
A one wall kitchen layout refers to a kitchen design layout where all the kitchen elements, such as the sink, stove, fridge, and cabinets, are placed along a single wall. This layout is suitable for homes with limited space as it maximizes the use of available space.
2. What size is a one wall kitchen?
There is no fixed size for a one wall kitchen layout, as the layout can be adapted to fit different sizes and shapes of spaces. One wall kitchens are often found in apartments or small homes where space is limited, but they can also be used in larger homes where a more compact kitchen layout is desired. Some larger homes will incorporate a one wall kitchen with island into their space as well.
3. Are one wall kitchens cheaper?
One wall kitchens can be cheaper than other kitchen layouts, but it depends on several factors, such as the quality of materials, the type of appliances used, and the size of the kitchen. It's essential to work with a professional kitchen designer to determine the most cost-effective options for your specific needs and budget.
Recent Blogs
Kitchen Decor
What Your Wife Really Wants for Mothers Day
Kitchen Cabinets,Wood Cabinets,Cabinet Tips,Cab...

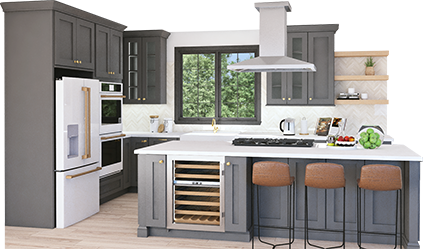


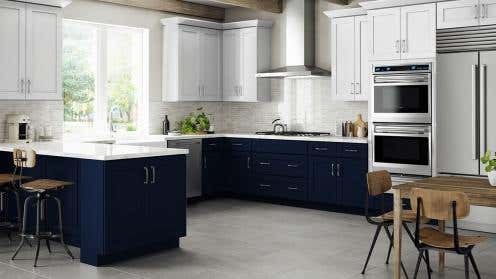



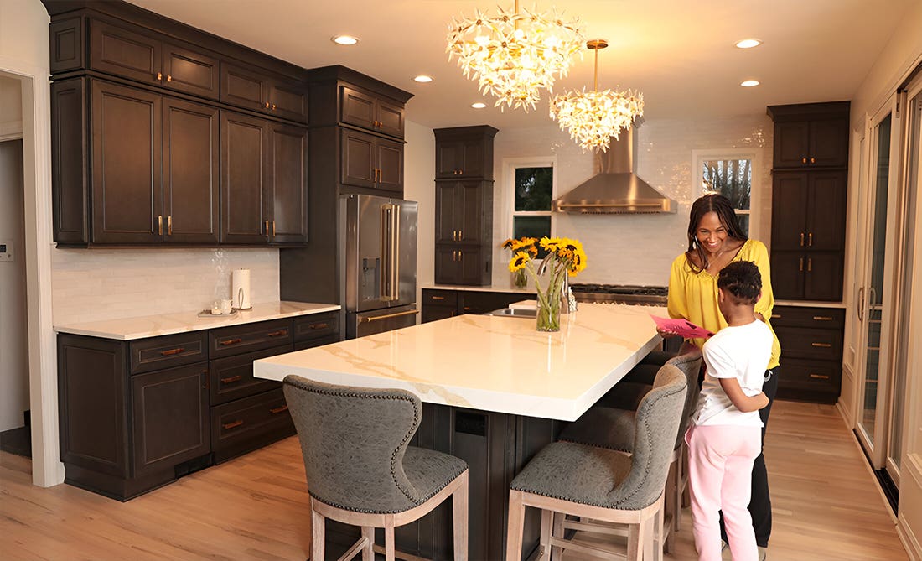
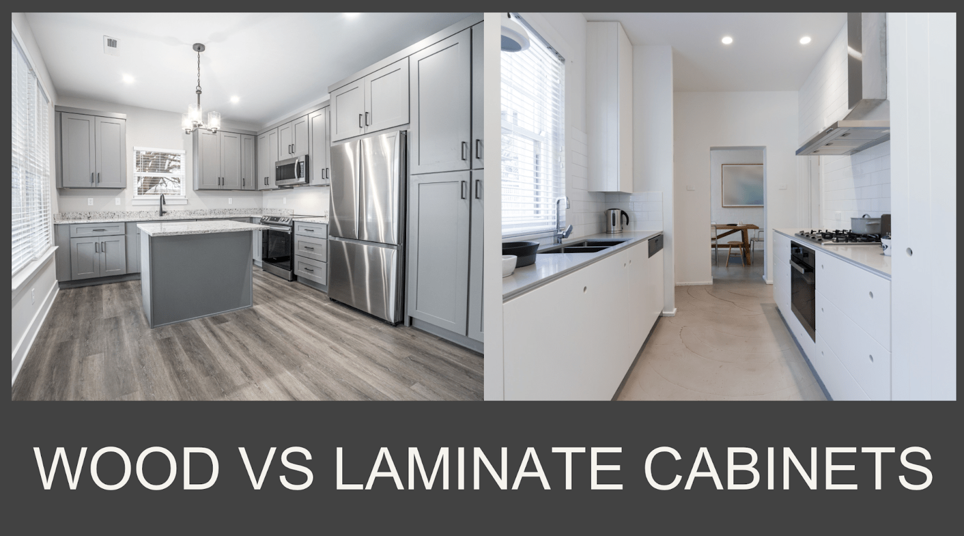
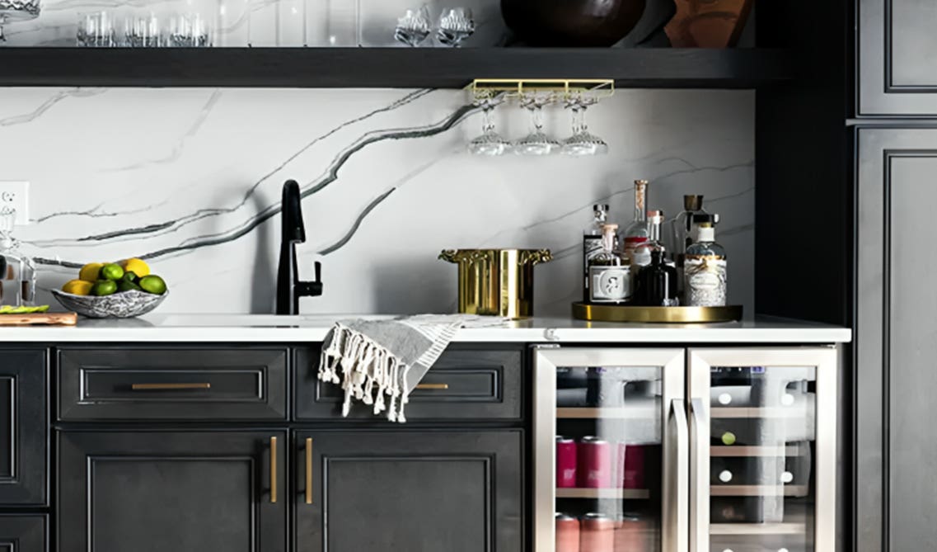
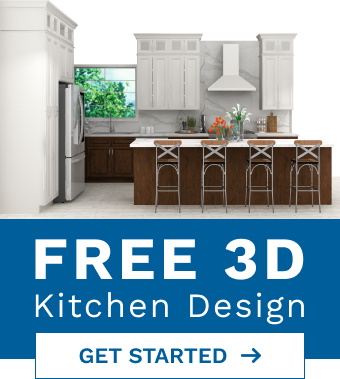

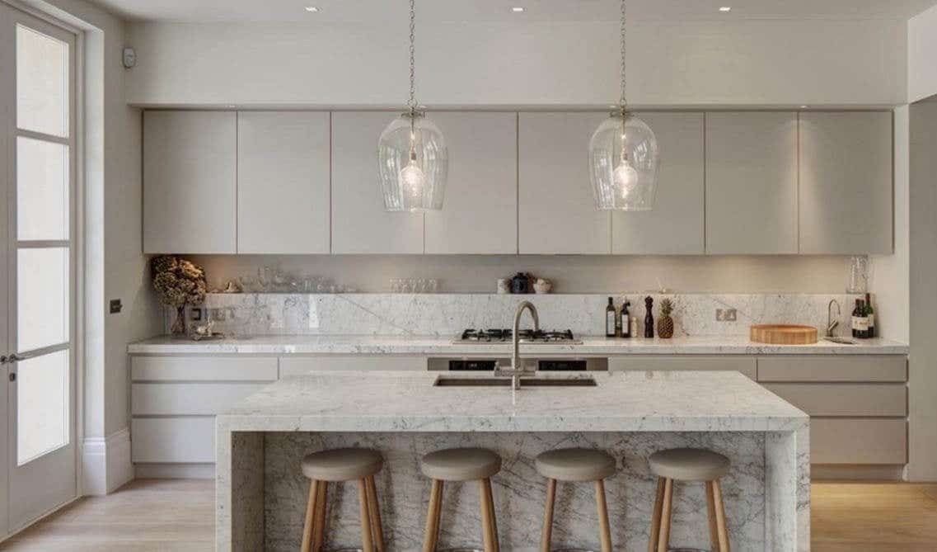
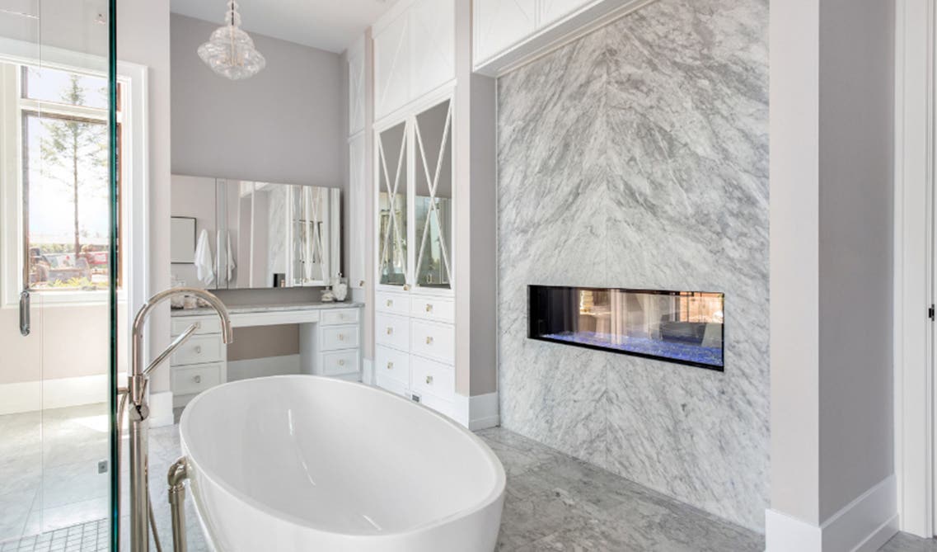
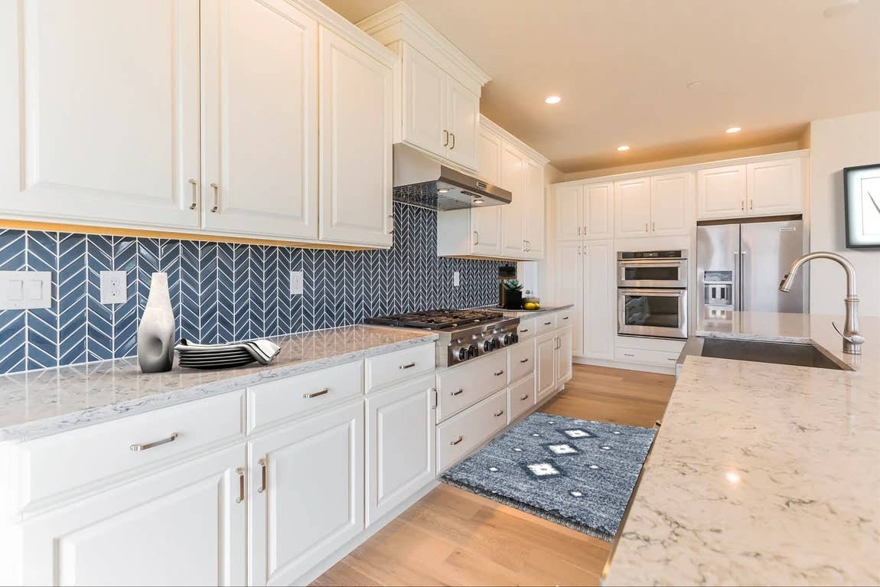
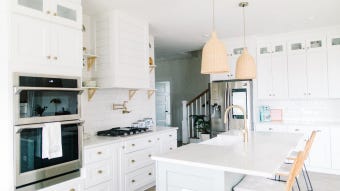


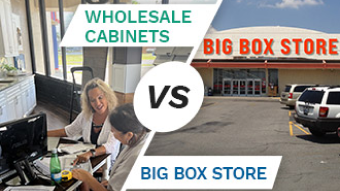
Comments