subscribe to our Newsletter
13 Small Galley Kitchen Ideas That Suit Compact Layouts

Small galley kitchens may seem challenging to work with due to their limited space and narrow layout. However, with some creativity and thoughtful planning, you can transform these compact spaces into functional and stylish kitchens that cater to all your needs. In this blog, we'll explore 13 ideas to optimize your galley kitchen and create a beautiful area that feels more spacious than ever.
1. Keep It Light and Bright

Light colors, such as whites, creams, and pastels, have the ability to make a small space appear larger and more open. The narrow layout may feel confined, therefore using light tones can create the illusion of a more spacious area. Additionally, choosing light colors simplifies the decision-making process. You won't have to worry about coordinating complex color palettes or patterns, making the design process less stressful and time-consuming.
2. The Power of Two-Toning

When it comes to small galley kitchen ideas, directing attention to lower cabinets can have a significant impact on the overall aesthetics and functionality of the space. One effective technique is two-toning the lower cabinets, which not only adds a touch of style but also defines the kitchen area. Pairing this approach with light-colored upper cabinets has the added benefit of creating an illusion of spaciousness. The light hues of the upper cabinets reflect light, making the room feel more open and inviting.
3. Incorporate a Bold Backsplash

When you introduce a bold backsplash with intricate patterns, vibrant colors, or textured tiles, it creates an illusion of depth in the kitchen. This visual depth tricks the eye into thinking that the kitchen extends further than it actually does. Using materials with reflective properties, such as glass tiles or mirrored backsplashes, can bounce light around the kitchen. This reflective effect brightens the space and adds a feeling of depth, amplifying the perception of a larger area.
4. Small Galley Kitchen Pantry

Incorporating a small galley kitchen pantry can offer several advantages, especially in limited spaces. A galley kitchen often lacks extensive wall space. By incorporating a small pantry, you make the most of the available space without sacrificing the flow and functionality of the kitchen layout. A smaller pantry naturally encourages better organization. It discourages overstocking and prompts you to keep items well-arranged, making it easier to find what you need.
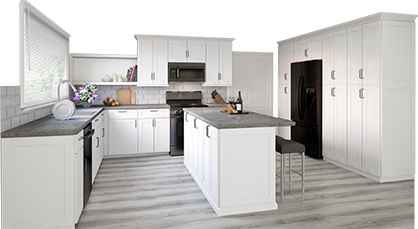
3D Kitchen Visualizer Tool
Bring your dream kitchen to life with our free kitchen visualizer!
Design Now5. Opt For Open Shelving

Open shelves create a sense of openness in a galley kitchen. Unlike closed upper cabinets, they do not visually enclose the space, making the kitchen feel more airy and spacious. Open shelves can infuse a sense of warmth and homeliness into the kitchen. The exposed dishes and decor add a personal touch that makes the space feel lived-in and inviting. Lastly, In galley kitchens, open shelving can be a practical choice. It visually expands the space and makes it feel less closed off, making the kitchen appear larger than it is.
6. Focus on Finishes

If you're looking for a small galley kitchen idea on a budget, focusing on finishes is a great option! Well thought out finishes in a galley kitchen can be crucial because the choice of materials and textures can significantly impact the overall look, feel, and functionality of the space. The right finishes can help make a galley kitchen feel more spacious and open. The right hardware can create an illusion of a larger space. Also, finishes offer an opportunity to infuse your personality and style into the kitchen. Whether you prefer a sleek and modern look or a cozy and rustic ambiance, the right finishes can bring your vision to life.
7. Galley Kitchen Lighting

Another small galley kitchen idea on a budget is to focus on overhead lighting, such as recessed or track lighting. This can minimize harsh shadows in a galley kitchen reducing shadows, therefore the space appears more open and even throughout. An eye-catching light fixture has the power to elevate any room. While white is a timeless option for a small kitchen, introducing a metallic or bold accent light can effectively break up neutral surfaces and infuse the space with added style and visual interest. galley kitchen lighting is a powerful tool for creating the illusion of a bigger space. By providing brightness, and minimizing shadows, lighting can transform a narrow galley kitchen into a more open and inviting culinary haven.
8. Smart Storage Solutions

inserts and organizers in a galley kitchen can significantly enhance its functionality and maximize the use of available space. By customizing your storage solutions to fit the dimensions of your kitchen, you can create additional storage space and keep everything well-organized. Galley kitchens often struggle with finding suitable storage for small kitchen tools, gadgets, and accessories. Inserts and organizers provide specialized compartments for these items, preventing them from getting lost or taking up valuable space. Lily Ann Cabinets offers endless options to choose from, check them out today to see which ones will be the best in your galley kitchen.
9. Maximize Natural Light

If your galley kitchen has windows that face an outdoor area, make sure to trim back any foliage or landscaping that may be blocking sunlight from coming in. Also, consider installing skylights in the ceiling. Skylights are an excellent way to bring in additional natural light, especially if your kitchen is in an area with limited external windows. Maximizing natural light in a galley kitchen can make the space feel brighter, more inviting, and visually larger.
10. Create Illusions with Flooring

Lay floor tiles in a diagonal pattern instead of a traditional straight layout. Diagonal lines create the illusion of width and can make the galley kitchen appear more expansive. Using large-format tiles with minimal grout lines can make the kitchen feel more spacious. Fewer grout lines reduce visual clutter and create a more continuous appearance. Another option is to opt for light-colored flooring materials, such as light wood, light-colored tiles, or pale vinyl. Lighter hues reflect more light, giving the impression of a larger and airier space. If possible, extend the same flooring material from the galley kitchen into adjacent rooms or living spaces. This continuity blurs the boundaries and visually expands the overall area.
11. Minimalist Approach

A minimalist approach doesn't mean sacrificing functionality or personality. It's about carefully curating the elements in the kitchen and ensuring that each item serves a purpose while maintaining a clean, calming, and clutter-free space. The result is a galley kitchen that feels spacious, inviting, and easy to work in. Using shaker style cabinetry creates a beautiful minimalist design you're looking for.
12. Single-Bowl Sink

Galley kitchens often have limited counter space, and a single-bowl sink takes up less room than a double-bowl sink. This extra space can be utilized for food preparation, cooking, or placing small appliances. With a single, deep basin, it becomes easier to handle and clean large pots, pans, and baking sheets. There are no dividers or obstructions in the sink, allowing you to wash and rinse oversized items with ease. If you prioritize efficiency and space optimization, a single-bowl sink might be the perfect fit for your galley kitchen.
13. Extendable Countertops

The primary advantage of extendable countertops is the additional workspace they offer. When you need more room for food preparation, cooking, or baking, you can easily extend the countertop to create a larger surface area. If your galley kitchen lacks a formal dining space, an extendable countertop can serve as a convenient spot for quick meals or as a breakfast bar. When not in use, you can fold it down to free up space in the kitchen. They are space-efficient, easy to use, and can enhance the functionality and aesthetics of your galley kitchen.
A small galley kitchen doesn't have to be a limitation; instead, it can be an opportunity to get creative and design a space that perfectly fits your needs. By implementing these 13 small galley kitchen ideas, you can make the most of your little layout, transforming it into a functional, stylish, and inviting space where cooking becomes a joy. Embrace the challenge and discover the endless possibilities of your small galley kitchen!
Related Blogs:
- A Galley Kitchen – Pros, Cons, and Design Ideas
- 8 Galley Kitchen Designs That Maximize Space
- 9 Space-Enhancing Ideas For Your Galley Kitchen Remodel
FAQ’s
1. What is the best color for a small galley kitchen?
Soft tones like whites, creams, and pastels possess the capacity to create an illusion of increased space and openness in a galley kitchen
2. What is the minimum floor space for a galley kitchen?
The minimum floor space required for a galley kitchen can vary depending on local building codes and regulations. However, as a general guideline, a galley kitchen typically requires a minimum width of around 4 to 5 feet (approximately 1.2 to 1.5 meters) and a minimum length of about 8 to 10 feet (approximately 2.4 to 3 meters).
3. Where do you put appliances in a small galley kitchen?
You can include inserts and organizers to create space for all your appliances. This frees up space and declutters your kitchen while also designating a space for each appliance
Recent Blogs
Kitchen Decor
What Your Wife Really Wants for Mothers Day
Kitchen Cabinets,Wood Cabinets,Cabinet Tips,Cab...

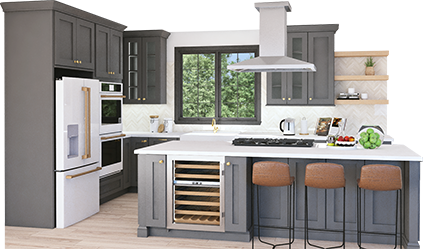
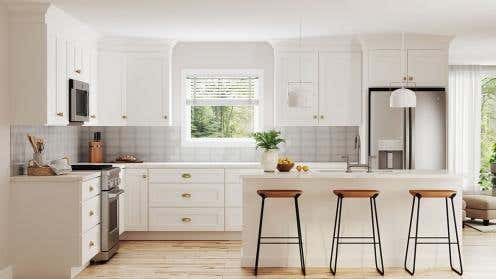
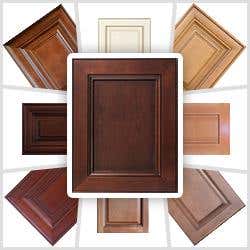
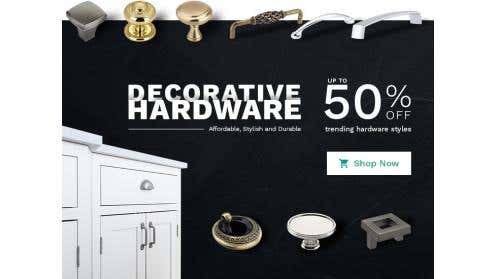
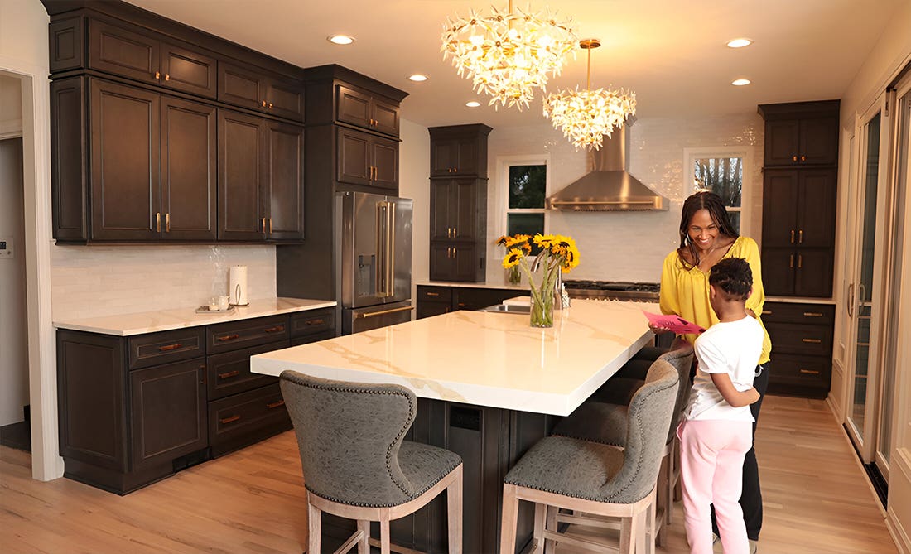
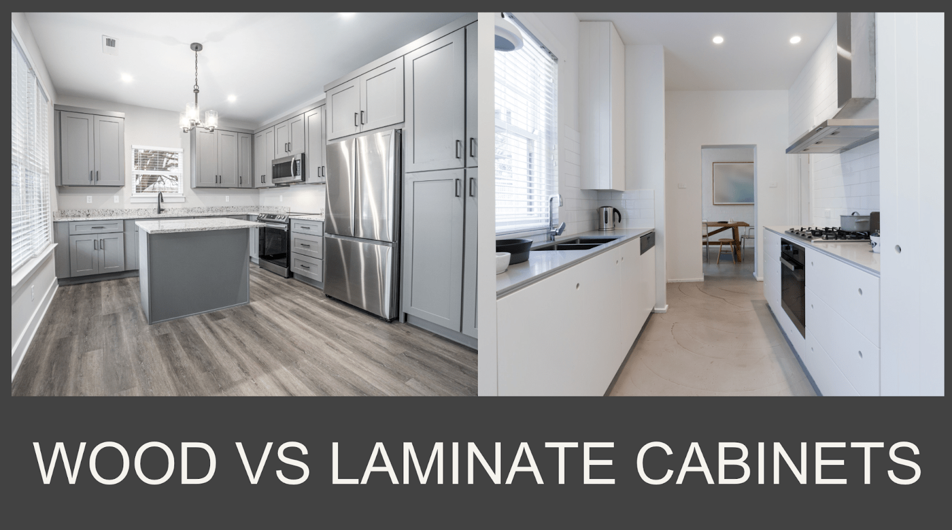
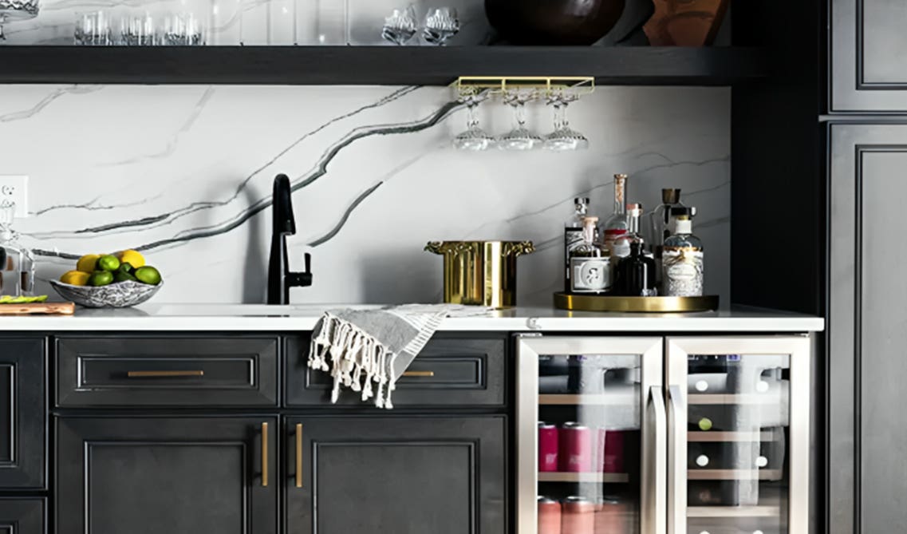
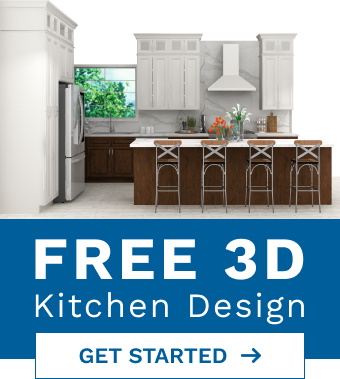

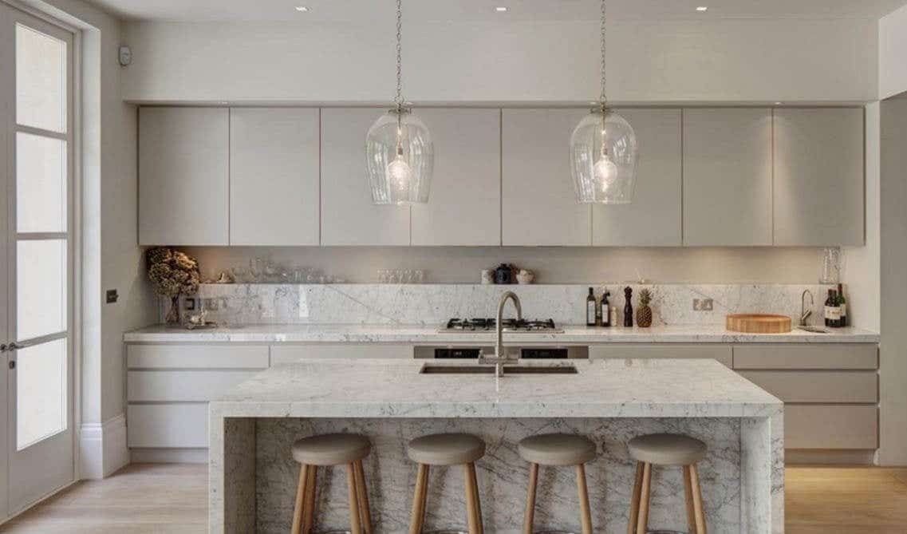
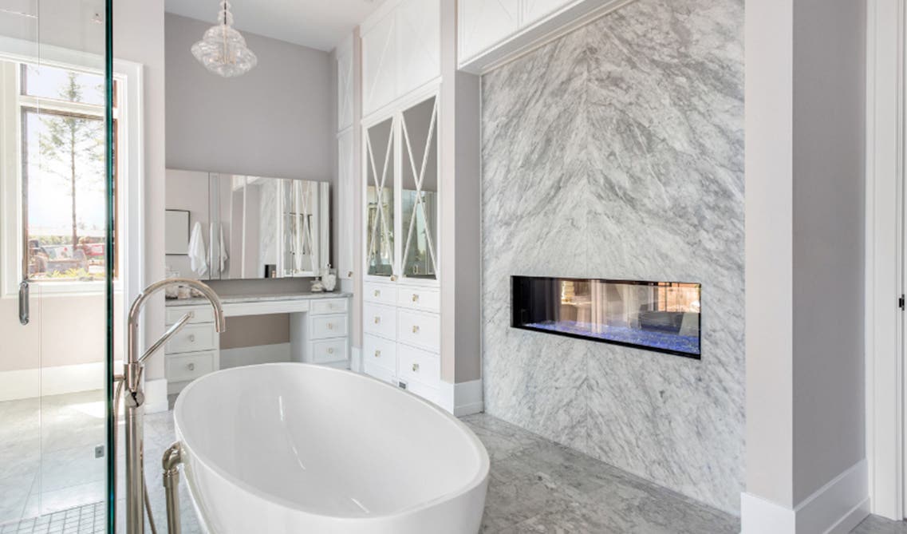
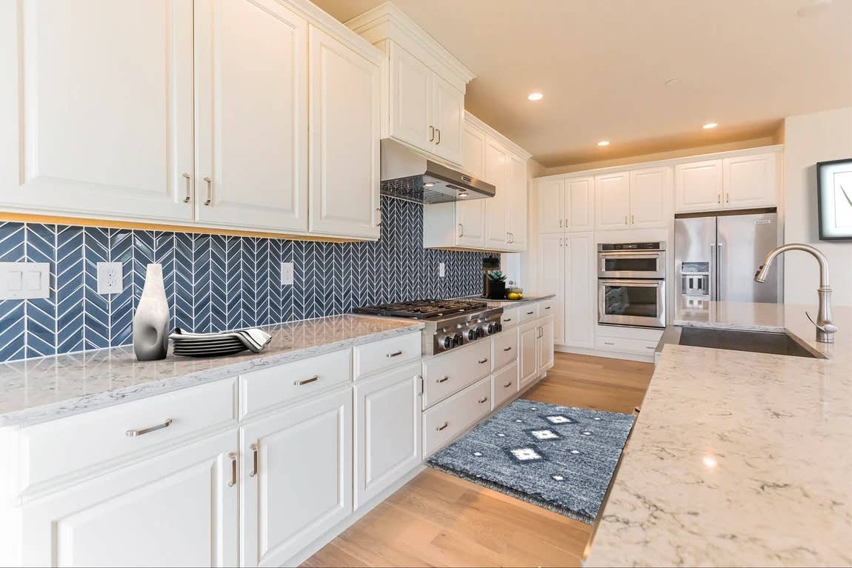
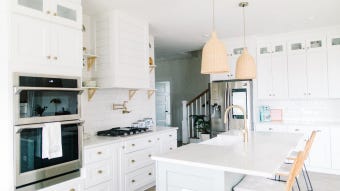


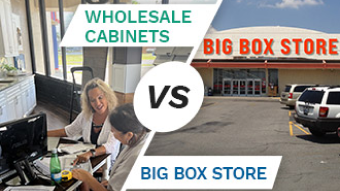
Comments