subscribe to our Newsletter
10 Must-Follow Guidelines for Creating Your Dream Kitchen

Lily Ann Cabinets: Craftsman Natural Shaker
Designing your dream kitchen is an exciting venture that blends functionality with style. Whether you're remodeling or starting from scratch, these 10 essential rules will guide you through creating a space that is both beautiful and practical.
1. Plan Around the Work Triangle
Lily Ann Cabinets: Colorado White Shaker
When designing your kitchen layout, consider the classic work triangle - the efficient stove, sink, and refrigerator arrangement. This ensures a smooth workflow, optimizing your cooking experience.
2. Prioritize Storage
Lily Ann Cabinets: Food Storage Container Organizer w/ Soft-Close
Ample storage is key to a clutter-free kitchen. Incorporate cabinets that reach the ceiling, deep drawers for pots and pans, and consider pull-out shelves for easy access to items tucked away.
Learn More: Unfinished Cabinets: The Ultimate Guide to Customizing Your Dream Kitchen
3. Illuminate with Purpose
Lily Ann Cabinets: White Shaker Elite
Lighting plays a crucial role in kitchen design. Blend ambient, task, and accent lighting to enhance functionality and create a welcoming atmosphere.
4. Choose Durable Materials
Lily Ann Cabinets: Craftsman Lily Green
Opt for durable materials that withstand the demands of daily use and cooking activities. From countertops to flooring, select materials that balance aesthetics with practicality.
5. Focus on Ventilation
Lily Ann Cabinets: York Driftwood Grey
Proper ventilation is essential for maintaining air quality and preventing lingering odors. Invest in a quality range hood or ventilation system to keep your kitchen fresh.
6. Balance Design Elements
Lily Ann Cabinets: York Linen
Achieve harmony by balancing design elements such as colors, textures, and patterns. Cohesive choices create a unified look that reflects your style.
7. Integrate Smart Storage Solutions
Lily Ann Cabinets: Bristol Linen
Maximize space efficiency with innovative storage solutions like pull-out pantry shelves, lazy susans, and vertical dividers for trays and cutting boards.
8. Consider Traffic Flow
Lily Ann Cabinets: Grey Shaker Elite
Account for traffic flow when placing appliances, islands, and countertops. Ensure pathways are wide enough for easy movement, especially in busy kitchens.
9. Personalize with Functional Features
Lily Ann Cabinets: Craftsman White Shaker
Tailor your kitchen to fit your lifestyle by incorporating functional features like a built-in wine rack, charging station, or a designated coffee bar.
10. Maintain Flexibility
Lily Ann Cabinets: Shaker Espresso
Design with future needs in mind. Create a versatile space that can adapt to evolving trends and technologies in kitchen design.
Designing your ideal kitchen is a rewarding process that involves careful planning and attention to detail. By following these essential rules, you can create a space that meets your practical needs and reflects your unique taste and style.
Get started on Lily Ann Cabinets website. Get a FREE 3D design and FREE samples. We ship nationwide and our award winning designers are always available to help get your dream space started!
Frequently Asked Questions
1. What are the latest trends in kitchen design?
The world of kitchen design is constantly evolving, with new trends emerging that blend style, functionality, and technology. Here are some of the latest trends in kitchen design:
- Smart Kitchens: The integration of technology in the kitchen continues to rise, with smart appliances, touchless faucets, and voice-controlled assistants becoming more common. These innovations enhance convenience and efficiency.
- Bold Backsplashes: Statement backsplashes are trending, featuring vibrant colors, intricate patterns, and unique materials like glass, metal, and even reclaimed wood. These designs add personality and become focal points in the kitchen.
- Open Shelving: Open shelving is gaining popularity as it offers a practical and aesthetically pleasing way to display dishware, cookware, and decor. It creates an open, airy feel and encourages organization.
- Two-Tone Cabinets: Mixing and matching cabinet colors is a trend that adds depth and contrast to kitchen designs. Common combinations include dark lower cabinets paired with lighter upper cabinets or a bold color for the island.
- Sustainable Materials: Eco-friendly materials are becoming a staple in modern kitchen design. Recycled materials, sustainable woods, and energy-efficient appliances are not only good for the environment but also add a unique character to the kitchen.
- Minimalist Design: Clean lines, simple color palettes, and uncluttered spaces define the minimalist kitchen trend. This approach focuses on functionality and aesthetics, creating a serene and efficient cooking environment.
2. What are the different kitchen layout options and their advantages?
Choosing the right layout is crucial for optimizing functionality, workflow, and space utilization when designing a kitchen. Here are several common kitchen layout options along with their advantages:
1. Galley Kitchen:
Advantages: Efficient use of space, especially in smaller kitchens. Provides a linear workflow with everything within easy reach. Suitable for one-cook kitchens.
Considerations: This can feel narrow and may lack space for dining or socializing.
2. L-Shaped Kitchen:
Advantages: Offers ample counter space and storage. Provides flexibility for adding a dining area or kitchen island. Suitable for both small and medium-sized kitchens.
Considerations: Requires careful planning to ensure efficient workflow between work zones.
3. U-Shaped Kitchen:
Advantages: Maximizes storage and counter space. Encourages an efficient work triangle between the stove, sink, and refrigerator. Ideal for larger kitchens or open-plan layouts.
Considerations: This can feel enclosed if not designed with adequate open space.
4. Island Kitchen:
Advantages: Adds extra counter space, storage, and a focal point to the kitchen. Facilitates a more open and social cooking experience. Suitable for larger kitchens with sufficient floor space.
Considerations: Requires enough clearance around the island for comfortable movement.
5. Peninsula Kitchen:
Advantages: Similar benefits to an island but connected to the main kitchen layout, saving space. Provides additional seating and storage options. Suitable for open-plan layouts.
Considerations: May reduce circulation space compared to an island.
6. L-Shaped with Island (or G-Shaped):
Advantages: Combines the benefits of L-shaped and island kitchens, offering ample counter space, storage, and a central gathering area. Ideal for larger kitchens or open-plan spaces.
Considerations: Requires sufficient space to accommodate both the L-shaped layout and the island.
7. Open Plan Kitchen:
Advantages: Integrates the kitchen with living or dining areas, creating a spacious and connected environment. Enhances social interaction and versatility in space usage.
Considerations: Requires thoughtful design to maintain functionality and organization without compromising privacy or cleanliness.
3. What are the key factors to consider when designing a kitchen?
Designing a kitchen requires careful planning to ensure that the space is both functional and aesthetically pleasing. Here are the key factors to consider:
1. Layout and Workflow:
Work Triangle: Ensure an efficient work triangle between the stove, sink, and refrigerator for a smooth workflow.
Traffic Flow: Plan for enough space to allow easy movement, especially in busy kitchens. Ensure pathways are at least 36 inches wide.
2. Storage Solutions:
Cabinetry: Choose cabinets that provide ample storage and consider custom options for unique spaces.
Pantry: Incorporate a pantry or tall cabinets for storing non-perishables and small appliances.
Innovative Storage: Use pull-out shelves, lazy Susans, and vertical dividers to maximize space.
4. Lighting:
Ambient Lighting: Ensure general lighting for overall illumination.
Task Lighting: Add focused lighting over work areas like countertops, the stove, and the sink.
Accent Lighting: Use lighting to highlight design elements such as backsplashes and artwork.
5. Materials and Finishes:
Durability: Choose materials that withstand daily use, such as quartz countertops, hardwood floors, and stainless steel appliances.
Maintenance: Select finishes that are easy to clean and maintain, especially in high-traffic areas.
6. Appliances:
Size and Placement: Ensure appliances fit the space and are placed for optimal use. Consider built-in options for a streamlined look.
Energy Efficiency: Choose energy-efficient appliances to save on utility bills and reduce environmental impact.
7. Functionality:
Counter Space: Provide enough counter space for food preparation, cooking, and other activities.
Sink and Faucet: Select a sink size that meets your needs and a faucet with features like a pull-out sprayer or touchless operation.
Recent Blogs
Bathroom Cabinets,Bathroom Remodel
Compact and Stylish: Best Vanities for Small Bathrooms
Kitchen Design Ideas,Kitchen Remodel Tips
Kitchen Sink & Faucet Trends: Top Designs to Upgrade Your Space
Kitchen Cabinets,Buy Kitchen Cabinets Online,Ca...












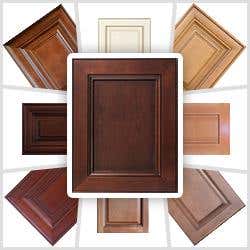
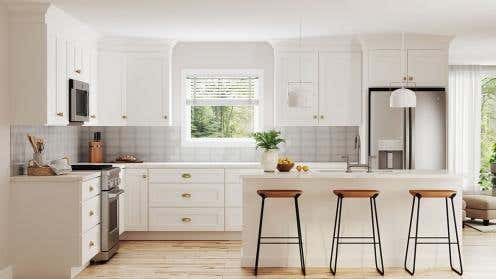



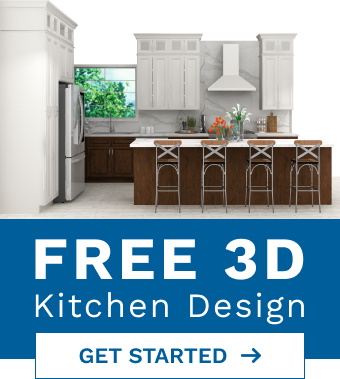

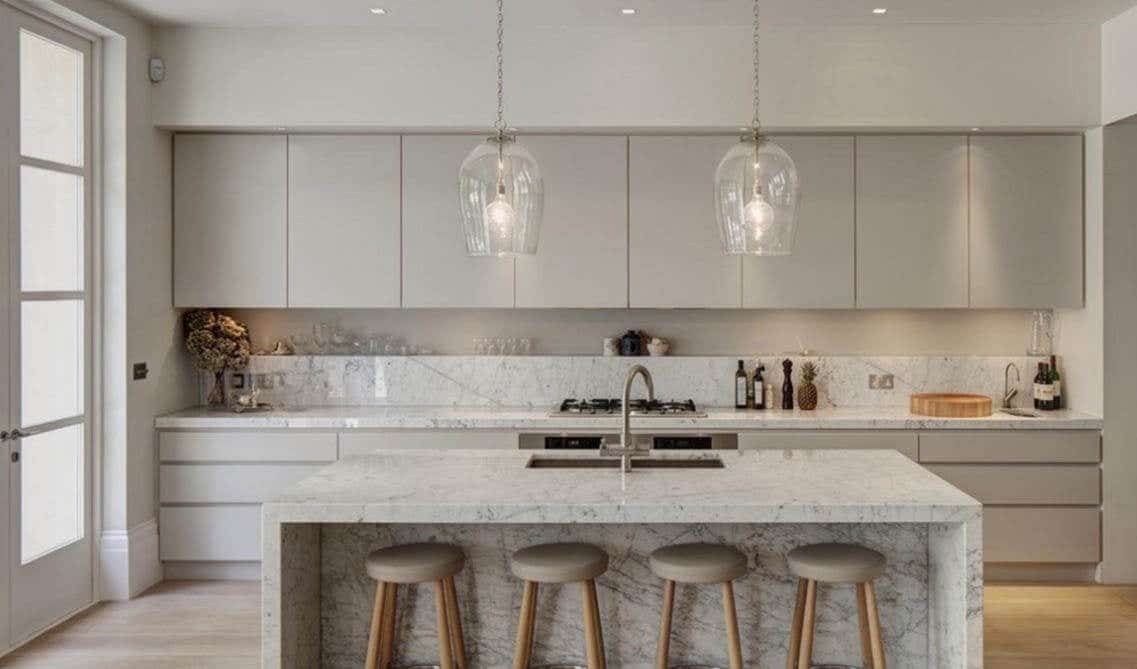

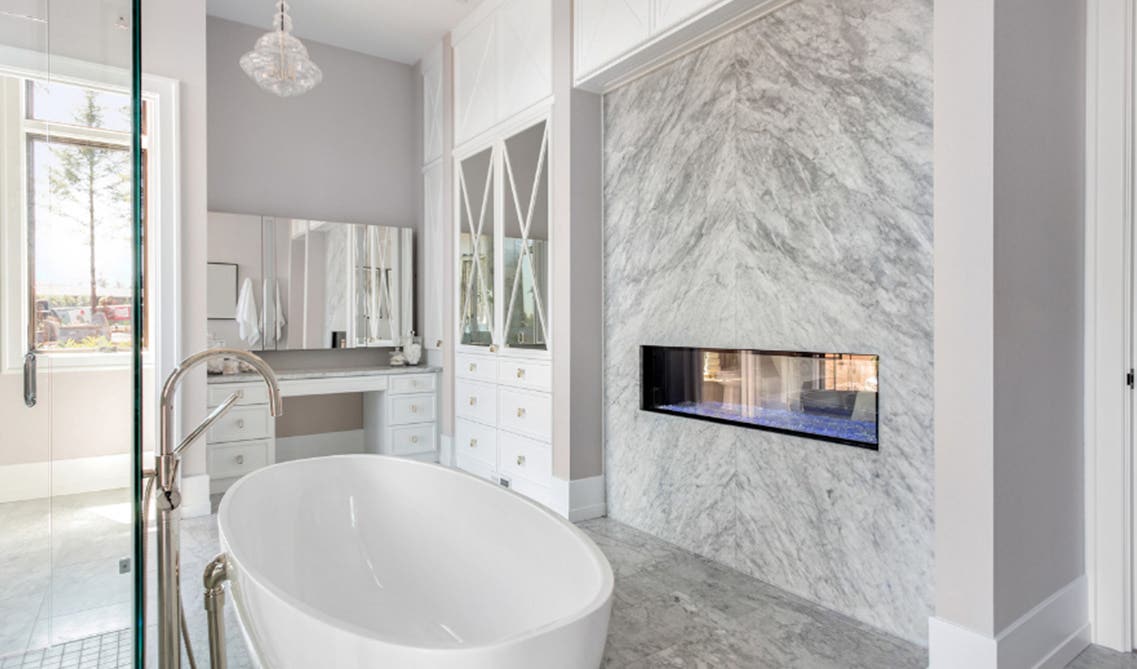
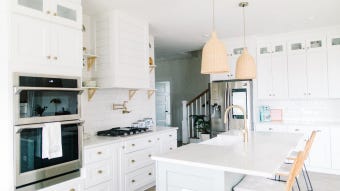


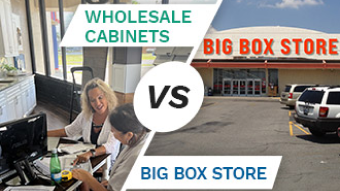
Comments