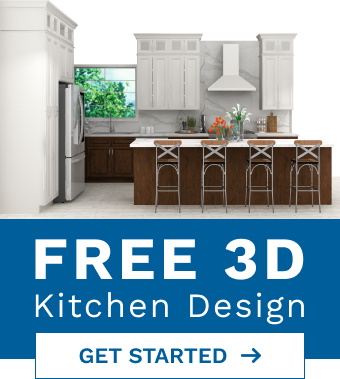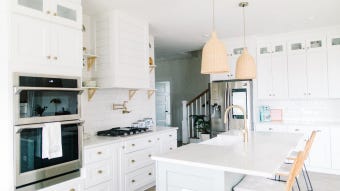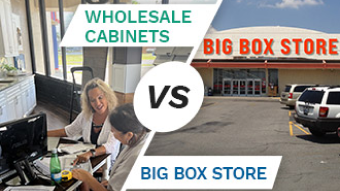subscribe to our Newsletter
Things To Know Before Buying a Kitchen Island
Incorporating islands into a kitchen design is more popular than ever before, with 61 percent of kitchen renovators planning to include an island in their finished kitchen. With the kitchen being the heart of the home, it’s important to have a space for additional seating, meal prep, and storage. With so much going on in the kitchen, the island acts not only as a functional piece but also as a centerpiece!
Here are numerous different tips and important things to consider when planning to buy or design your kitchen island.

Location
Since an island is essentially unattached to the things surrounding it, the location of an island can technically be anywhere you would like to place it. The general guideline when placing an island in a kitchen is that there needs to be 36 to 48 inches of space around all sides of the island in order to accommodate foot traffic. For easier food prepping, placing it closer to the fridge would be the wisest position. For serving food, placing it near the stove is the most logical positioning.
Size & Height
If you have a kitchen that’s on the smaller side, a small island can still be incorporated into the design. A kitchen island is able to be as small as 40 by 40 inches, which seems tiny but it can still offer additional space to store items and do small meal preps. Otherwise, a kitchen island can be incorporated as long as it has at least 3 feet of walking space around it, taking into account the opening of cabinet doors and drawers.
An important aspect of kitchen islands that is usually an afterthought is getting the countertops into the home in the first place. If you are looking into purchasing one continuous slab of countertop, be sure it will fit through the doorways of the house before purchasing.
The height of a kitchen island is 30, 36 or 42 inches depending on what you plan to mainly use it for. For baking and cooking, that side of the island can be lower to make the process easier (32-36 inches). For seating, this side can be higher in order to accommodate barstools (42 inches).
Types of Kitchen Islands
There are a few different types of kitchen islands that you can incorporate into your kitchen design. For smaller kitchens that don’t have the space to support a permanent island, a moving cart island is a great option. There’s also small, non-portable islands, table islands, base cabinets with countertop islands, fully functional islands, a double tiered cooking and eating island, and a repurposed furniture island if you are looking for that vintage look.
Kitchen Island Shapes
There are numerous different kitchen island shapes that you can incorporate, but in the end it depends on the shape and size of the kitchen space as a whole. Each shape of island will bring different advantages and a different look, so it’s up to you to decide which suits your kitchen the best!
L-Shaped
L-shaped kitchen islands are the best option when it comes to optimal storage and useful countertop space. Oftentimes these types of islands incorporate a part for seating, and also include appliances such as a sink or cooktop. With so much storage space, smaller appliances such as microwaves can also be incorporated into the island.
Galley
Galley kitchen islands are the most popular option due to the fact that they can fit nicely into nearly any shape of kitchen. They maximize the space in your kitchen, and also have a lot of storage due to the long, straight lines of the design.
U-Shaped
U-shaped kitchen islands offer a huge amount of additional storage and countertop space for your kitchen. This style of island can house not only a breakfast bar, but it can hold numerous different appliances such as a sink, dishwasher, and maybe even a cooktop if it’s large enough. This option is great for when the kitchen is the heart of the home because it presents itself as a great spot to gather and socialize with guests.
Kitchen Island Materials
The materials being included in your kitchen island are the second-most important details after the shape. If the materials don’t coincide well with the rest of the kitchen, you will have an island that looks out of place, and nobody wants that!
Complete the Look of the Design
Your kitchen island should do nothing but complete the entire look of the kitchen design. Incorporating an island gives you the opportunity to continue the look and feel of the rest of the space, and sometimes even create an eye-catching focal point. One way to make sure that you don’t stray away from the look of the rest of the kitchen is to use the same countertop, hardware, and cabinet materials. Another way is to find materials that will do nothing but complement the rest of the materials in the kitchen. This includes finding a countertop that enhances the look of the space, and finding cabinets that don’t stick out in a bad way and instead complement the other cabinets. An example of this would be the popular two-toned cabinetry look, where the kitchen cabinets are (usually) white, and the island cabinets are grey, blue, or a wood material.
Countertop options
There are endless options for countertops on your kitchen island, but only a few that can potentially complement the rest of the kitchen. These include butcher block, stainless steel, wood, and a simple-colored stone countertop. Butcher block and wood countertops are always a great option due to their warm tones, and bring the opportunity of adding the extra warmth into a kitchen they may otherwise feel cold and stale. Stainless steel countertops offer the ability to bring in more of an industrial feel to the kitchen space, and also will complement any stainless steel appliances that are in the kitchen. A stone countertop, like a white quartz with minimal veins or no veins at all will always be an easy go-to option. This will match nearly any other material that is included in the rest of the kitchen, as well as brighten and freshen up the space as a whole.
Kitchen Island Seating
With the ideal height of a kitchen island countertop for the seating area being 42 inches, the coinciding ideal height for the chairs or bar stools should be 30 inches, leaving 12 inches of space above the knee. For a 36-inch tall kitchen island, the seating is recommended to have 15 inches of space above the knee, and for a 30-inch tall kitchen island, the seating is recommended to have 18 inches of space above the knee.
Cost of a Kitchen Island
A built-in, permanent island that has electrical power but no appliances or plumbing included can cost you under $1,000, but can reach upwards to $2,000 depending on the quality of materials that are used. If you are looking to install a custom island with all of the bells and whistles, expect to pay over $2,000 for it. If these prices are deterring you from purchasing an island, but you still want to incorporate the extra countertop and storage, a moving cart island can cost you around $200 and sometimes less depending on where you buy it from. For a custom kitchen island complete with ventilation for a hood, appliances, countertops, electrical, cabinets, and an eating space, you can look at prices upwards of $10,000.
Could You Install a Kitchen Island Yourself?
A lot of people see the prices of adding a kitchen island to their space and ask themselves this question. The answer in short is yes, but it does come with it’s added complications depending on your experience level.
If you have little to no experience with building things like a kitchen island, especially if you plan on handling the electrical, plumbing, or ventilation, it’s recommended you hire a contractor to do it. These aspects can lead to complications not only with the island but with the rest of the space, maybe even the entire home, and can be dangerous for the person doing it, so it’s always better to be safe than sorry in the end.
With little to no DIY experience, the next best option is to purchase a pre-made kitchen island. These can be easily assembled yourself, as well as offer the opportunity for you to paint them and finish them as you wish.
For people who are moderately experienced with these types of DIY projects, a simple kitchen island can be doable. The installation of a couple of base cabinets and a prefab countertop on top shouldn’t be difficult, and can also be explained with professional tutorials online.
For people who have advanced experience with DIY projects and construction, the project of adding a kitchen island can be a breeze. Just be sure to note that running 240-volt power and natural gas connections should be left to professionals, and that running water lines can create enormous costs and damages if done incorrectly.
Finding a Dealer
Finding the kitchen island cabinets that mesh perfectly with the rest of the space doesn’t have to be hard, and neither does assembling them (if you are doing the project yourself). Lily Ann Cabinets is here to help with our cabinet catalog that includes RTA kitchen cabinetry that will make putting your island together a breeze. We also offer a free 3D kitchen design tool to help you further understand your kitchen design, and free cabinet samples for when you are ready to put it all together. Our cabinets are up to 50% off box store pricing with exceptional quality and design!
RECENT INFOGRAPHIC
Kitchen Design Ideas,Kitchen Cabinets







