subscribe to our Newsletter
Small Kitchen Design Ideas To Make The Most Of Your Space

If you live in an apartment or small home with limited space, you know how challenging it can be to work with a small kitchen design. However, there are plenty of tricks and techniques that allow you to maximize your small kitchen space and make the most of your square footage. The key is to focus on utilizing every inch of your kitchen for storage and organization, which will also leave you more room to cook, and also to make specific stylistic choices!
Recommended for you: Lily Ann Cabinets’ White Shaker Elite cabinets
Best Small Kitchen Color Schemes

Decorating a small kitchen can be difficult for many homeowners. This is often due to limited size and space. For those with small kitchens, color choice can have an even greater impact on their designs than it would in larger spaces.
Like the look of gold hardware? Check out Lily Ann Cabinets’ selection of gold hardware!
Light and Bright Small Kitchen Colors

Getting enough light into your kitchen is one of the most important things you can do. When it comes to small kitchens, natural light is key. Benjamin Moore Linen White is a great paint option — it’s a soft cream color with some gray undertones and just enough warmth to brighten up any room. Other colors that go well with small kitchen spaces are shades of beige, grey, and pastels.
For a kitchen as bright and white as the one above, consider installing brand new RTA white shaker cabinets!
Natural and Earthy Small Kitchen Colors

Small kitchens also work best with natural colors and earthy tones, like rich browns, greens, and tans. These colors will help warm up even a cold, dark room. They also have calming effects that are perfect for relaxing after an exciting day at work or school. Keep it simple: Pick two colors at most—and then stick with them through all aspects of your room’s decor, from walls to countertops and flooring.
Cabinet Options for Small Kitchens

When it comes to cabinet choices, smaller spaces pose a special challenge. You want your kitchen cabinets to look substantial, but you don’t want them dominating all available countertop and flooring real estate. The good news is that many modern cabinet options are more streamlined in their design than ever before. One option for small kitchens: Make sure you have enough cabinetry so storage is hidden behind closed doors rather than exposed on open shelves or in open drawers. It might be worth considering having some cabinetry built into one wall or along one edge of an island rather than taking up an entire wall where cabinets could be closed off from view with sliding doors.
Get your kitchen cabinets at Lily Ann Cabinets for up to 50% off box store pricing, easy assembly, and enhanced durability!
Small Kitchen Backsplash Ideas
After you’ve given careful consideration to your layout and how you’ll set it up each room, you can start thinking about some final finishing touches for each room. Backsplashes are one such thing.
Glazed Tile Backsplash in Small Kitchens

You can never go wrong with glazed tile. It has durability, and ease of cleaning, and it’s available in many colors and finishes. Also, like all other kitchen backsplashes on our list, glazed tile also adds value and feel to your home - So if you are searching for something durable, easy to clean, and adds value to your home – glazed tile backsplash is what you need.
Find durable, easy-to-clean subway tiles at Lily Ann Cabinets
Elongated Tile Backsplash in Small Kitchens

Lily Ann Cabinets
Incorporating an elongated tile backsplash will enhance function and aesthetics within the kitchen. The long length of the tile creates the illusion of a larger space, perfect for small or cramped kitchen spaces. Also, with fewer tiles to keep clean, you’ll be able to free up time for other DIY projects!
Lighting For Small Kitchens

Lighting for small kitchens should be subtle and won’t overwhelm your senses, meaning overhead lights (with their harsh light and stark shadows) probably aren’t ideal. Instead, consider adding simple recessed lighting to the ceiling and perhaps under-cabinet LED lights that can offer illumination while creating a gorgeous ambiance. You don’t want things getting too bright—but you also don’t want it to feel like you’re working in an old coal mine.
Do your kitchen design a favor and enhance its style with under-cabinet kitchen lighting!
Flooring Ideas For Small Kitchens

Ceramic tile floors make excellent choices for kitchens, especially in spaces smaller than 150 square feet. This type of flooring is easy to clean and can stand up well under foot traffic and heavy pots. You also can easily play around with the length and direction of the tiling to make the space seem larger than it actually is.
Check out Lily Ann Cabinets’ affordable selection of SPC tile flooring
Organization Tips For Small Kitchens

The organization isn’t just for big kitchens. Small kitchens can benefit from the organization just as much as any other—especially if you have a lot going on in there. If you’re trying to figure out how best to utilize your counters, cabinets, and drawers, look no further than these organization tips. These simple tricks will help you avoid an all-out war in your small kitchen, making it easier for you to get things done and enjoy time with family and friends while doing so.
- Try to include as many cabinets in the space as possible
- If the space is available, a small built-in pantry amongst the rest of the cabinetry will help immensely with food and small appliance storage
- Try to keep small appliances and objects off of the countertops, and instead store them inside cabinets to optimize countertop space
- Open-shelving helps make smaller kitchens appear larger, but does not provide ample storage space. Try opting instead for glass door cabinets, which present a similarly open and airy feel but include more storage space
- Installing cabinets around your refrigerator, making it look like a built-in, is a great way to provide extra cabinet space. In the picture above, they added open shelving at the end of the kitchen for baking supplies but also adds to the overall style of the space.
- Lily Ann Cabinets sells cabinet organizers– perfect for optimum organization and space within your cabinets!
Small Kitchen Design Inspiration Pictures
Check out these pictures of small kitchens. With good lighting, storage, and organization systems you can make an impressive design with just a few square feet!

The kitchen pictured above uses a minimalistic style and additional storage to maximize space and make it appear larger. With neutral colors and carefully located appliances and cabinetry, this kitchen looks roomier, organized, and stylish.

This small kitchen design incorporates ample cabinet space and also incorporated unique open shelving above the upper cabinets. This can be a great way to display collections of glassware or large bowls that won’t fit within the cabinets. Open shelving placed above upper cabinets also presents the opportunity to add more style and decor to the space.

This bright and eccentric small kitchen incorporates simple, natural colors with pops of color to make it seem roomier and more inviting. They used as much wall space as possible for cabinets which is a great way to have a more organized and clutter-free small kitchen. Incorporating upper cabinets that touch up to the ceiling not only makes the ceilings appear taller, but provides more space for kitchen essentials.
Create Your Dream Kitchen With Lily Ann Cabinets
We offer a wide selection of premium cabinetry, hardware, shelving, and more to help you create a room that stands the test of time. Pick from our large array of kitchen and bathroom cabinetry, including white shaker cabinets that come with soft-close hinges. Our professional designers are on standby to work with you — we offer FREE samples and FREE designs and quotes. Visit our FREE 3D design tool to get started today!
FAQs
What are good color schemes for a small kitchen?
Getting enough light into your kitchen is one of the most important things you can do. When it comes to small kitchens, natural light is key. Benjamin Moore Linen White —it’s a soft cream color with some gray undertones and just enough warmth to brighten up any room. Other colors that go well with small kitchen spaces are shades of beige, grey, and pastels. Small kitchens also work best with natural colors and earthy tones, like rich browns and greens, and tans. These colors will help warm up even a cold, dark room.
What cabinets are best for a small kitchen?
You want your kitchen cabinets to look substantial, but you don’t want them dominating all available countertop and flooring real estate. The good news is that many modern cabinet options are more streamlined in their design than ever before. One option for small kitchens: Make sure you have enough cabinetry so storage is hidden behind closed doors rather than exposed on open shelves or in open drawers. Lily Ann Cabinets has an array of different cabinet options sure to fit your style!
What backsplashes are best for a small kitchen?
Glazed tile is one of those things in life which you can’t go wrong with. It has durability, and ease of cleaning, and it’s available in many colors and finishes. Also, like all other kitchen backsplashes on our list, glazed tile also adds value and feel to your home. Incorporating an elongated tile backsplash will enhance function and aesthetics within the kitchen. The long length of the tile creates the illusion of a larger space, perfect for small or cramped kitchen spaces.
What lighting should be used in a small kitchen?
Lighting for small kitchens should be subtle and won’t overwhelm your senses, meaning overhead lights (with their harsh light and stark shadows) probably aren’t ideal. Instead, consider adding simple recessed lighting to the ceiling and perhaps under-cabinet LED lights that can offer illumination while creating a gorgeous ambiance. You don’t want things getting too bright—but you also don’t want it to feel like you’re working in an old coal mine.
What flooring for a small kitchen?
Ceramic tile floors make excellent choices for kitchens, especially in spaces smaller than 150 square feet. This type of flooring is easy to clean and can stand up well under foot traffic and heavy pots. You also can easily play around with the length and direction of the tiling to make the space seem larger than it actually is.
How do I keep my small kitchen organized?
- Try to include as many cabinets in the space as possible
- If the space is available, a small built-in pantry amongst the rest of the cabinetry will help immensely with food and small appliance storage
- Try to keep small appliances and objects off of the countertops, and instead store them inside cabinets to optimize countertop space
- Open-shelving helps make smaller kitchens appear larger, but does not provide ample storage space. Try opting instead for glass door cabinets, which present a similarly open and airy feel but include more storage space
- Installing cabinets around your refrigerator, making it look like a built-in, is a great way to provide extra cabinet space. In the picture above, they added open shelving at the end of the kitchen for baking supplies but also adds to the overall style of the space.
- Installing cabinet organizers is also a great way to optimize storage space. Lily Ann Cabinets has a great offering of cabinet storage accessories!
Recent Blogs
Bathroom Cabinets,Bathroom Design,Bathroom Remodel
Single Sink Bathroom Vanity: Space-Saving Solutions for Your Bathroom
Cabinet Hardware
Smart Cabinet Hardware Ideas for Modern Living
Kitchen Cabinets,Buying Guide

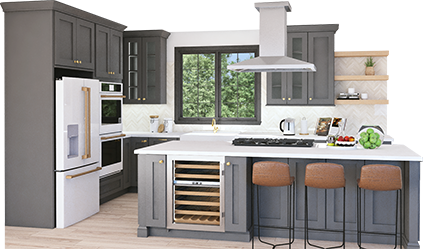
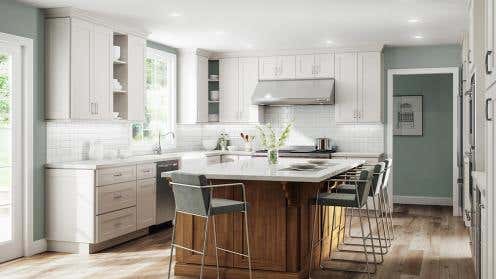

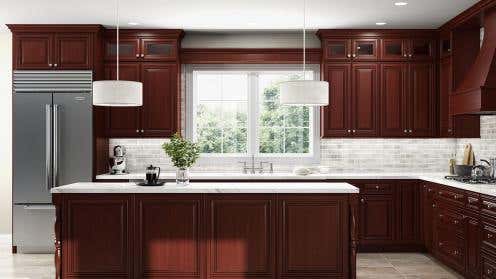
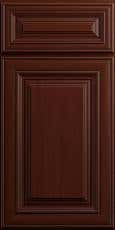
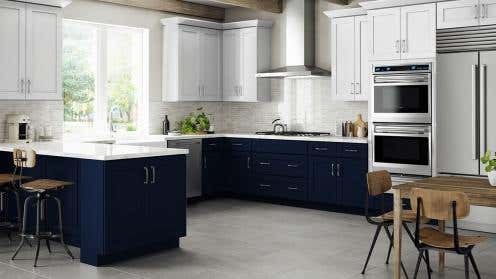

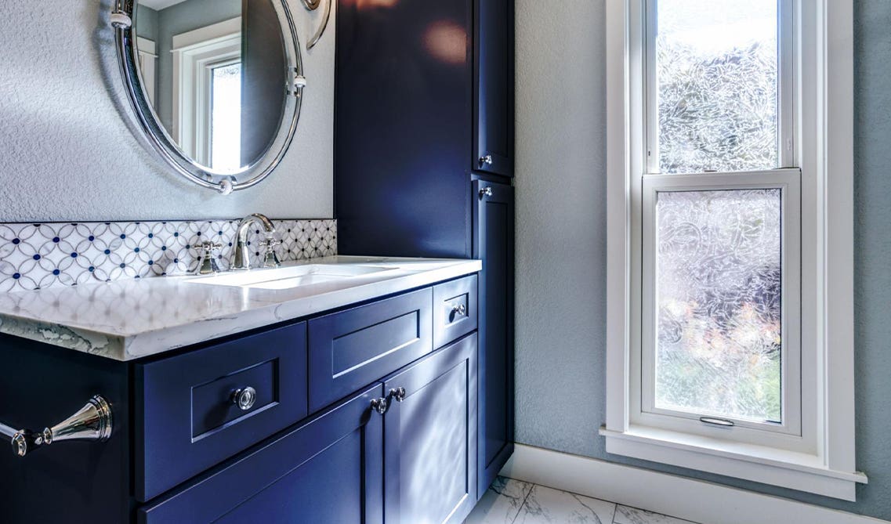
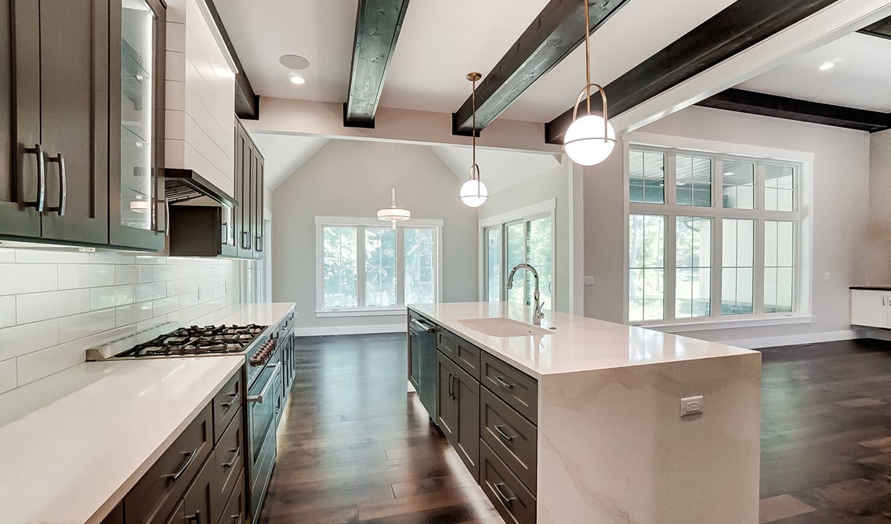
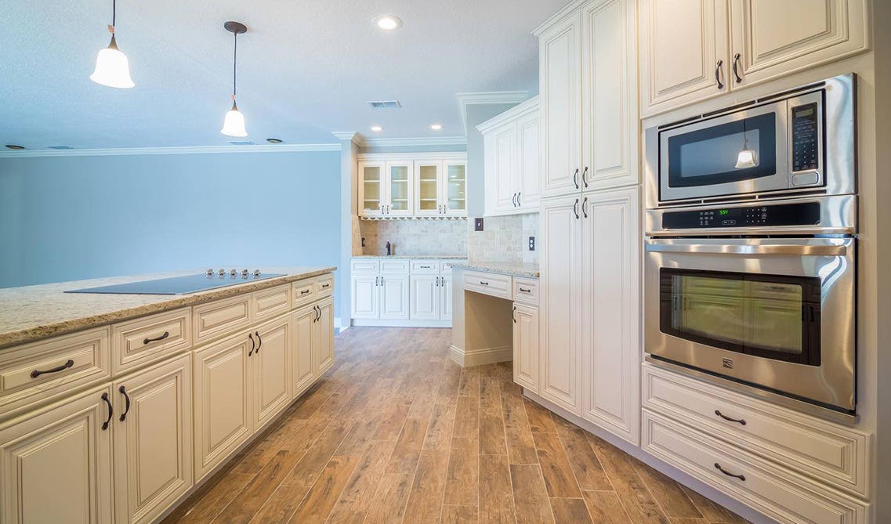
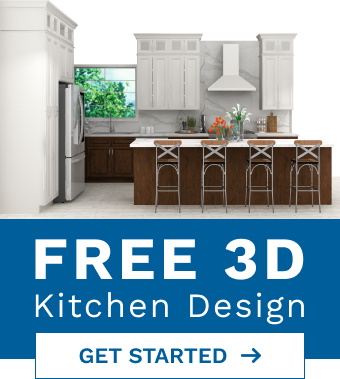

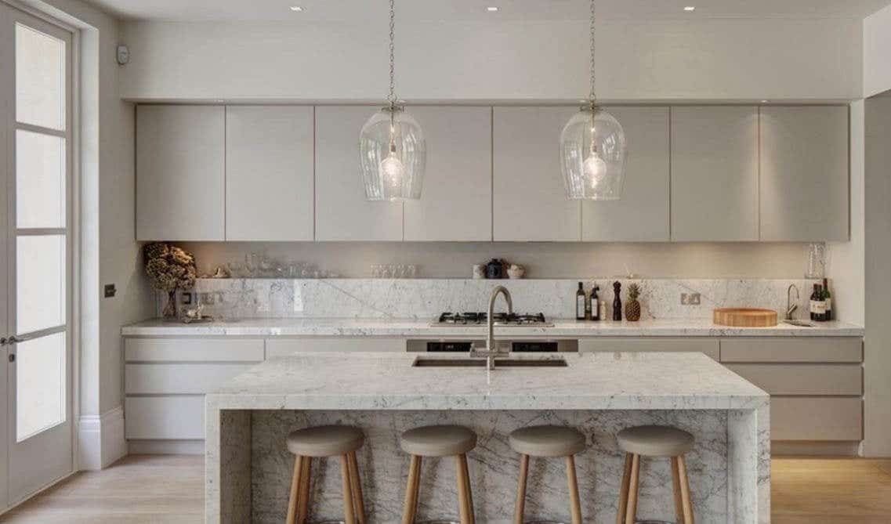
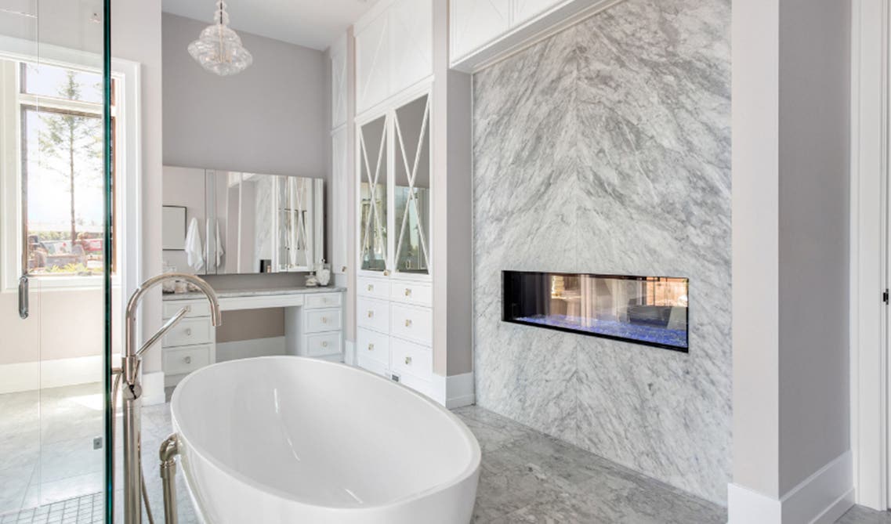
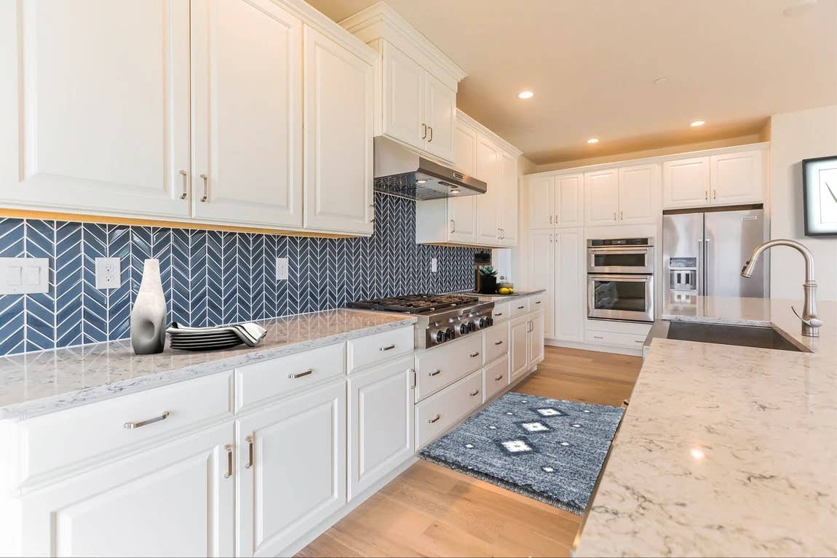
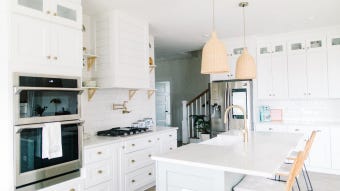


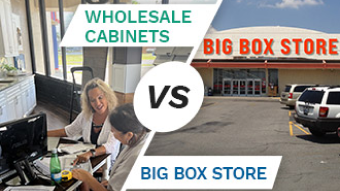
Comments