subscribe to our Newsletter
Planning and Pricing Your Dream 10x10 Kitchen

When planning your dream kitchen, you will probably come across the term 10x10 kitchen. You may wonder how that applies to you if your kitchen area isn’t 10 feet by 10 feet. Actually, kitchens are rarely that size. So why does it keep popping up on RTA kitchen sites?
What Is A 10x10 Kitchen?

A 10x10 kitchen layout is a standard unit of measure used throughout the industry to help quickly figure out how much it would cost to fill an L-shaped 10-foot by 10-foot space with RTA cabinets. Lily Ann Cabinets also uses the 10x10 kitchen cabinets for comparison pricing. On our website, when you click on any of our cabinet lines, right near the top you will see a section called “10 x 10 KITCHEN.”
The standard RTA kitchen cabinets listed are base 18-inch, base 24-inch, sink faucets base 36-inch, lazy susan 36-inch, wall 36- x 15-inch, wall 18- x 30-inch, wall 30- x 15-inch, wall 12- x 30-inch, wall diagonal corner cabinet (WDC) 24- x 30-inch, wall 36- x 30-inch, and wall 24- x 30-inch.
The price for these standard cabinets is listed on the webpage for each of our RTA discount cabinet lines. You can get the average price per cabinet for that style by taking the total 10x10 kitchen price and dividing it by the total number of cabinets (11).
Let’s say you wondering how much more it would cost to add four more RTA wholesale cabinets. Of course, you can scroll through the entire list of cabinet options, but when you are in the planning stages and just need a quick estimate, you can take the average price per cabinet and multiply it by four.
Another important component to think about when shopping for a 10x10 kitchen. Below we'll discuss design options to consider for your 10x10 kitchen.
L-Shaped 10x10 Kitchen
The basic L-shaped design is the most common layout for 10x10 kitchens, as well as the industry standard for pricing. The classic L-shaped design works well for any kitchen style or size. It also creates the most efficient, functional space for your kitchen workflow. To create an optimal workspace in an L-shaped 10x10 kitchen layout, simply install the refrigerator, stove, and sink in a triangle (commonly called the "kitchen work triangle").
L-Shaped 10x10 Kitchen With Island

Another reason the L-shaped kitchen is so popular is that the design works well with a center island. Since the cabinets only occupy two walls, the only limiting factor for the size of the island is the overall size of the room. For a more open floor plan, you can opt for a small center island that doesn't occupy as much floor space. Alternatively, if your kitchen size allows for it, you can install a large island that takes away floor space but adds functionality. With an L-shaped kitchen, it's easier to tailor and customize the island size and design because there are fewer constraints.
Checkout: 10 Incredible Small Kitchen Island Ideas You'll Love
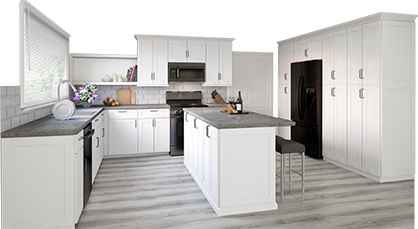
3D Kitchen Visualizer Tool
Bring your dream kitchen to life with our free kitchen visualizer!
Design NowGalley 10x10 Kitchen
In a galley kitchen (also known as a one-wall or corridor kitchen), all of the cabinets are confined to one wall. This layout typically works well for smaller-sized kitchens and apartments. Devoting one wall to cabinets and appliances opens up the rest of the layout for an island or dining area.
 Checkout: 8 Galley Kitchen Designs That Maximize Space
Checkout: 8 Galley Kitchen Designs That Maximize Space
U-Shaped 10x10 Kitchen
Typically, a U-shaped kitchen is just an L-shaped layout with a peninsula attached. For example, this U-shaped kitchen design features two walls with upper and base cabinets, then an extended countertop peninsula with a sink. One benefit of this layout is that it's divided into three "workstations", so multiple people can cook or clean simultaneously. U-Shaped kitchens are perfect for your next kitchen remodel!

Also, Read: 10 Ways To Optimize A U-Shaped Kitchen Design
Free Professional Design
Since most kitchens aren’t really 10 by 10 feet, this unit of measurement is just a starting point. We offer FREE professional design consultations to help make sure you get the custom look you want and the exact fit you require.
We offer online tools to make it easy for you to understand our layout offers!. You can download our “Plan Your Project” guide to give us the info we need to make the design process as accurate as possible. To complete the guide, you will need to measure your space, which includes the following steps:
Horizontal Measurement:
- Measure from the wall to wall or full cabinet run.
- Measure from corner to window or door opening including all trim. This will provide us with the exact placement of this window or door on your wall.
- Measure across the opening of doors or windows from trim edge to trim edge.
- Mark rough placement of your appliances or location of water, drain, and gas lines on the drawing in the guide.
Vertical Measurement:
- Measure from the floor to ceiling.
- Measure from the floor to the bottom of the window including any trims.
- Measure from the bottom of the window to the top of the window including any trims.
- Measure from the top of the window to the ceiling.
Better yet, take a look in our Photo Gallery to see the beautifully finished kitchens in a wide variety of styles.
Also Read: Soft Close Cabinets Are Worth The Money! Here’s Why
To get started on the kitchen of your dreams, visit our FREE 3D kitchen design tool. Or, to test out our cabinets first, grab some sample doors!
FAQ
1. How to layout a small 10x10 kitchen?
Lily Ann Cabinets can help you layout your kitchen for FREE with our 3D design tool. Figuring out how to layout your small 10x10 kitchen shouldn't be a burden.
2. What is the average cost of a 10x10 kitchen?
The average cost of a 10x10 kitchen is between $15,000- $30,000 but at Lily Ann, our 10x10 kitchens are around $4,000!
3. How many cabinets in 10x10 kitchen?
In a 10x10 kitchen, there are 12 cabinets!
4. Can you fit an island in a 10x10 kitchen?
Yes! You can fit an island into an L-Shaped 10x10 kitchen, and a U-Shaped as well which connects to the rest of your cabinets.
Recent Blogs
Bathroom Cabinets,Bathroom Design,Bathroom Remodel
Single Sink Bathroom Vanity: Space-Saving Solutions for Your Bathroom
Cabinet Hardware
Smart Cabinet Hardware Ideas for Modern Living
Kitchen Cabinets,Buying Guide

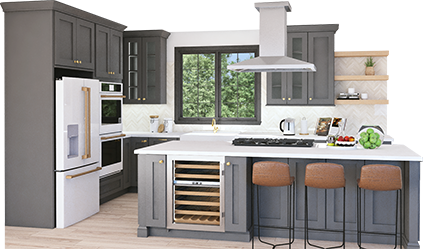






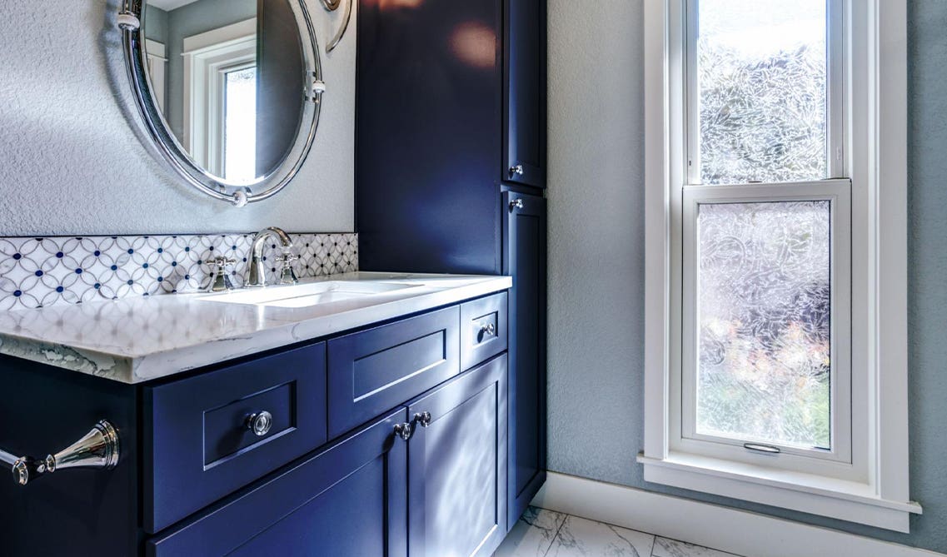
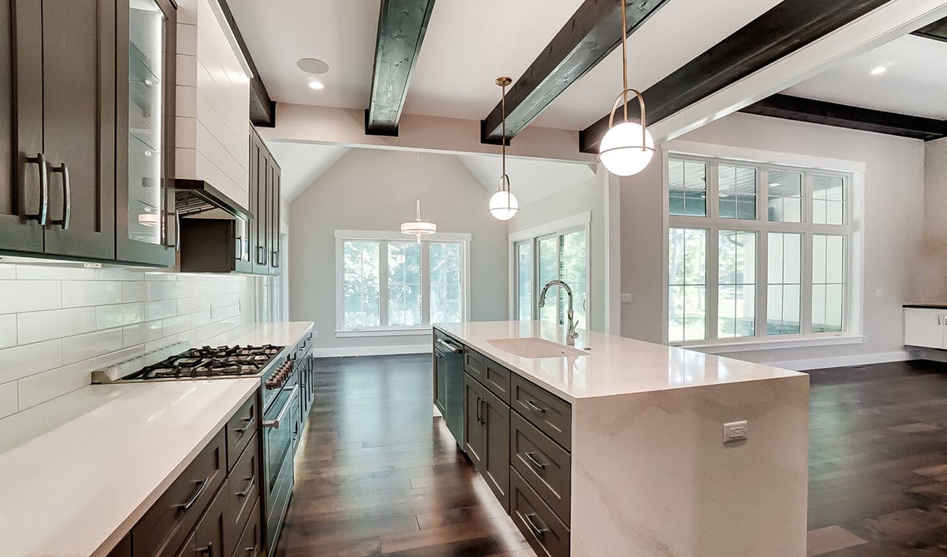
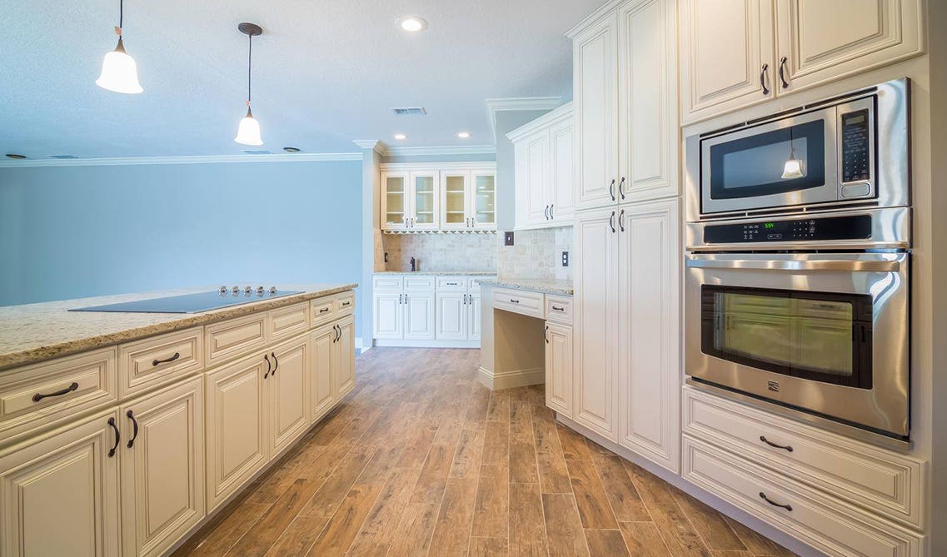
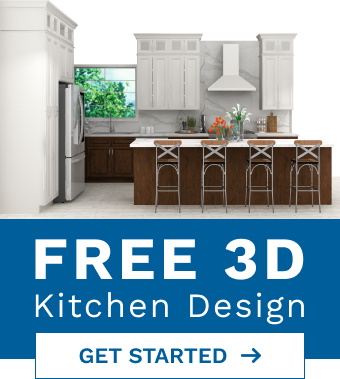

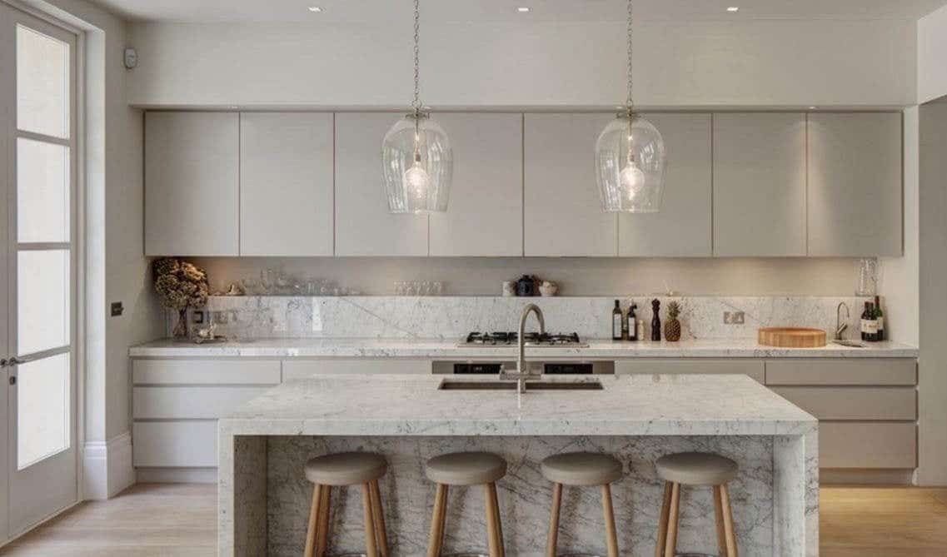
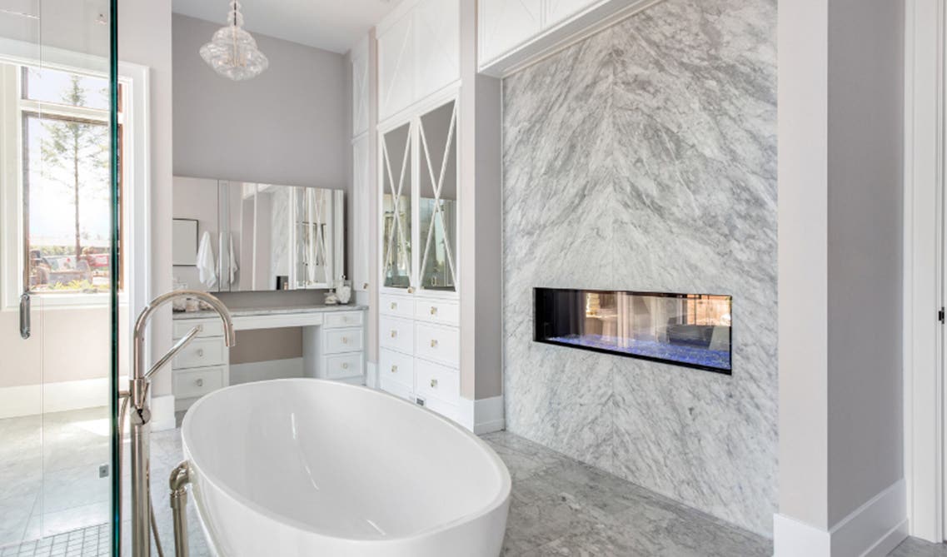
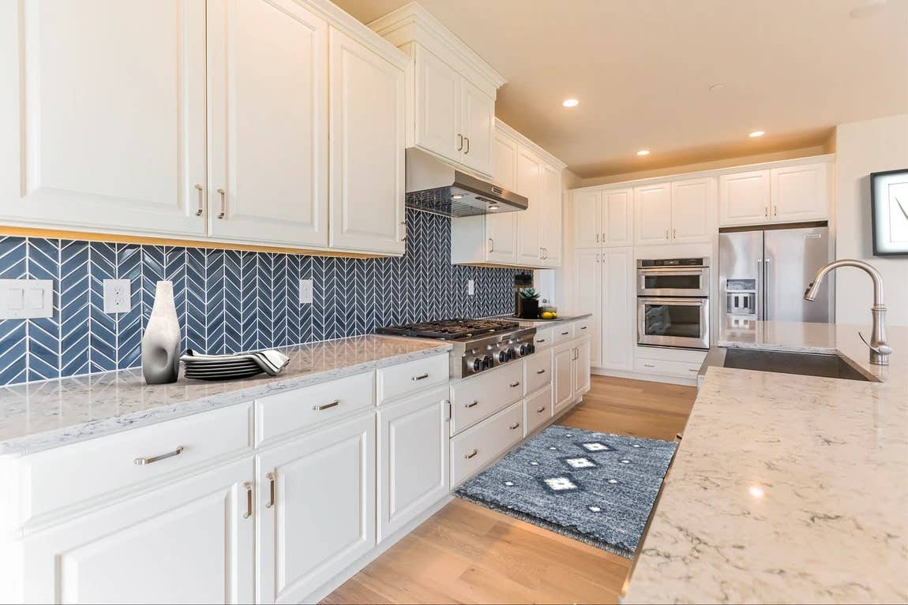
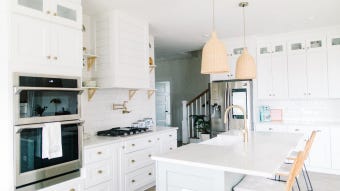

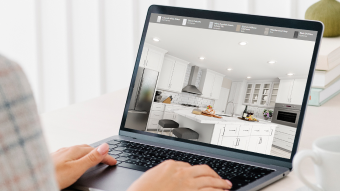
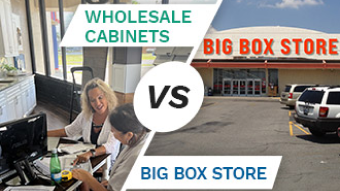
Comments