subscribe to our Newsletter
What is the Difference Between Kitchen and Bathroom Cabinets?

When it comes to custom cabinet design, one of the most important decisions you’ll make is the difference between kitchen and bathroom cabinets. While there may be some similarities between the two types of cabinets, there are also some very important differences that will impact the style, functionality, and overall design of your kitchen or bathroom. In this blog post, we’ll break down the differences between kitchen and bathroom cabinets so you can make the best decision for your home.
Understanding The Basics: What Are Cabinets?

Cabinets are one of the most important elements in any kitchen or bathroom. Cabinets are essentially storage units that are installed into the walls and provide extra space for storing items. Kitchen and bathroom cabinets come in many different styles, sizes, and materials, ranging from custom cabinet designs to ready-made models.
When it comes to remodeling kitchen or bathroom, cabinets are usually one of the first aspects of the home renovation process. Whether you are installing a brand new set of kitchen and bathroom cabinets or replacing an old set, cabinets can make a huge difference in how your space looks and feels. Now let's get into the differences between the two.
Difference in Use

When it comes to the use of kitchen and bathroom cabinets, there are several key differences. The main difference is that kitchen cabinets are primarily used for the storage and organization of food, cookware, dinnerware, and other cooking items. Kitchen cabinets can also be used to store extra linens and cleaning supplies. On the other hand, bathroom cabinets are mainly used to store toiletries, grooming supplies, and medicines. Both kitchen and bathroom cabinets can be used to store personal items, such as jewelry or keepsakes.
Difference in size

Kitchen and bathroom cabinets can vary significantly in size depending on the desired aesthetic and design, as well as the amount of storage needed. Kitchen cabinets tend to be larger than bathroom cabinets due to the need for more space to store kitchen items and supplies.
Bathroom cabinets, on the other hand, may be smaller because there is typically less need for additional storage and the bathroom is usually a smaller space. If you are considering a home renovation, you may want to consider custom cabinet design for both your kitchen and bathroom in order to create a cohesive look throughout your home.
Checkout: Popular Kitchen Layouts- 14 Ideas to configure cabinetry
Difference in Materials

One of the biggest differences between kitchen and bathroom cabinets is the materials used in each. Kitchen cabinets tend to be heavier and sturdier than bathroom cabinets, due to more frequent use.
Kitchen cabinets are usually made from wood, with options ranging from oak, maple, or cherry. They can also be made from materials like stainless steel or laminate. Bathroom cabinets, on the other hand, are usually made from lighter materials such as particle board, medium-density fiberboard (MDF), or laminate. These materials are great for home renovation because they resist moisture better than wood and are more affordable.
As a result, when remodeling your kitchen or bathroom, you have a wide range of custom cabinet design options available to choose from that fit your budget and style preferences.
Location

Location is one of the biggest differences between kitchen and bathroom cabinets. Kitchen cabinets tend to be larger and more visible, while bathroom cabinets are generally smaller and less noticeable. Kitchen cabinets are typically located in the main area of the house, near the refrigerator and oven, making them the focal point of the kitchen. On the other hand, bathroom cabinets are usually located in more private areas such as the bathroom, laundry room, or closets.
When it comes to custom cabinet design and home renovations, it is important to take into account where each type of cabinet will be located. Kitchen cabinets often require more materials and customization than bathroom cabinets, so it’s important to plan ahead before beginning any major renovation project. Additionally, custom cabinetry allows you to create a unique look that fits your home’s style and layout, which can help you create a truly unique and stylish space.
Difference In Styles

The styles of kitchen and bathroom cabinets differ greatly, and this is a significant factor to consider when remodeling your kitchen or doing any kind of home renovation. Kitchen cabinets are generally designed to be functional and stylish, while bathroom cabinets focus more on functionality.
Kitchen cabinets usually have larger frames with more intricate details and colors, whereas bathroom cabinets often have more straightforward designs. Additionally, kitchen cabinets are generally more substantial and provide more storage than their bathroom counterparts. Furthermore, the colors and finishes of kitchen cabinets often feature bolder colors such as deep blues and grays, while bathroom cabinets may feature lighter colors such as creams and whites.
In conclusion, when it comes to remodeling your kitchen or bathroom, understanding the differences between kitchen and bathroom cabinets is essential. While both types of cabinets serve similar purposes, there are distinct differences in size, use, materials, styles, and location that can impact your choice. It's important to keep these considerations in mind when planning for a home renovation, as this can help you make the best decisions for your particular needs.
A custom cabinet design may be a great option for some homeowners looking for the perfect combination of style and functionality. Whatever option you choose, remember that having the right cabinets in place can make all the difference in the look and feel of your home. Lily Ann Cabinets offers free 3D designs done by award-winning designers. You will be able to see how the different cabinet types will look in your space. Lily Ann Cabinets also offers free cabinet door samples so you can see the cabinetry in your own home before you purchase.
Related Blogs:
- https://www.lilyanncabinets.com/buying-guides/kitchen-cabinets
- https://www.lilyanncabinets.com/buying-guides/bathroom-cabinet-vanities
- Particle Board vs Plywood Cabinets (Pros and Cons)
- Benefits of Custom Cabinets vs. Builder Grade
- RTA Cabinets vs Assembled Cabinets
- RTA Cabinets vs Pre-Assembled Cabinets: Which Is Better?
FAQs
1. Can kitchen cabinets be used in a bathroom?
The answer is yes, they can be used in a bathroom. However, there are some considerations that should be taken into account. Kitchen cabinets are typically larger than bathroom cabinets, so you may need to make adjustments to ensure that the cabinet will fit in the space. Additionally, kitchen cabinets may not be designed to withstand moisture, which is common in bathrooms. You may need to replace the interior components of the cabinet or apply a waterproof sealant to protect against moisture. In addition to size and moisture considerations, you may also want to consider the materials and style of the kitchen cabinet. Some materials like wood may not be suitable for a bathroom due to humidity levels, while other materials like metal may be better suited for this environment.
2. Are kitchen and bathroom cabinets the same depth?
When it comes to remodeling your kitchen or home renovation, one of the most important considerations is the depth of your cabinets. Kitchen and bathroom cabinets can vary in depth and this difference is very important to note. Kitchen cabinets tend to be deeper than bathroom cabinets as they are used for storing many different items. Bathroom cabinets are typically shallower in order to accommodate plumbing fixtures.
3. How do you turn a kitchen cabinet into a bathroom vanity?
The process of converting a kitchen cabinet into a bathroom vanity is relatively simple. Measure the cabinet to make sure it will fit, then remove the doors and hardware and sand down any rough spots. Next, you’ll need to add a sink and faucet, as well as handles and knobs to match the rest of your bathroom décor. Once you have installed the sink and faucet, you may need to paint or stain the wood to match the rest of the bathroom fixtures. Finally, you’ll need to seal the wood to prevent water damage and add a coat of clear sealer to finish the job. With a little effort, you can easily transform an existing kitchen cabinet into a stylish and functional bathroom vanity.
4. Can you put wood cabinet in bathroom?
Bathroom cabinets are typically created from lighter materials such as particle board or laminate since they resist moisture. With proper installation and precautionary measures, wood cabinets can be placed in the bathroom. Applying a waterproof sealant, painting the wood cabinets, and ensuring your bathroom is properly ventilated will allow you to install wood cabinets in your bathroom.
When it comes to bathroom design, there are so many different ideas and styles to choose from. It can be overwhelming trying to find the perfect design that fits your home and style.
Whether you're looking for something modern and sleek, or something more traditional and timeless, it's important to do your research and find the right bathroom design ideas that fit your needs. In this blog post, we'll explore some of the most popular bathroom designs and help you determine which of these styles best fits your home.
1. Traditional

When it comes to bathroom design, traditional style offers a classic look that never goes out of style. Traditional bathrooms feature timeless design elements such as intricate wall tiles, luxurious bathtubs and vanities, and charming accents like ornate mirrors. Whether you’re looking for a modern bathroom design or a small bathroom design, you can find inspiration in the traditional style.
Bathroom designs featuring traditional elements are perfect for those who want to make a statement without sacrificing comfort. When designing a traditional bathroom, consider incorporating elegant wallpapers, bold patterns, and classic lighting fixtures to really make the space shine. For those with a smaller bathroom, try using sleek, streamlined fixtures, as well as open shelves and storage solutions to maximize your space. No matter which design ideas you choose, you can guarantee that your traditional bathroom will bring warmth and style to any home.
2. Contemporary

Contemporary bathroom design are all about creating a modern and sleek atmosphere. This style typically features clean lines and minimalistic designs, making it perfect for small bathrooms. A contemporary bathroom should have neutral colors and modern fixtures. Use simple designs to open up the space and create an inviting atmosphere. To complete the look, add geometric patterns and polished metals.
Some popular features of contemporary bathrooms include glass-enclosed showers, floating vanities, and integrated sinks. With the right design, you can create a stylish bathroom that looks modern and inviting.
3. Rustic

Rustic bathroom designs are a great way to bring an old-world charm and warmth to your home. These small bathroom designs embrace natural elements, including wood, stone, and terracotta tiles. Characteristic features of rustic bathrooms include wooden cabinets, furniture with a distressed or antique finish, and a cozy, inviting atmosphere.
Modern rustic bathrooms often feature modern touches like frameless shower doors, updated lighting fixtures, and neutral colors like gray and white. Designs for a small bathroom can also easily incorporate rustic elements, such as wooden shelves, a vintage sink, and a stone countertop. Adding some rustic elements to your bathroom will create a timeless and warm atmosphere.
4. Minimalist

Minimalist bathroom design offer a sleek and modern look that can suit any home. These designs for a small bathroom or large bathroom are perfect for anyone looking to create a contemporary and clean atmosphere. The minimalist style incorporates simple lines, neutral colors, and sleek materials for a timeless and classic look.
In addition to modern bathroom designs, minimalism also offers a feeling of calmness and order. When it comes to choosing the perfect bathroom design for your home, minimalist style is a great choice.
5. Coastal-Style

Bring the feeling of being near the beach to your bathroom design with a coastal style. Featuring a light and airy atmosphere with breezy color palettes, warm woods, and natural textures, this look is perfect for small bathroom designs or modern bathroom designs. Utilize white-washed furniture, beach-inspired accessories, and delicate floral prints to achieve a timeless yet beachy atmosphere. To make your coastal bathroom design ideas come to life, incorporate unique light fixtures such as sea glass lamps or rope-wrapped chandeliers.
For smaller bathrooms, consider adding patterned wallpaper for an unexpected but classic touch. No matter the size of your bathroom, you can bring that beachside vibe into your home with a coastal design!
6. Farmhouse-Style

The farmhouse style is a popular choice for many modern bathroom designs. Farmhouse bathrooms feature classic elements like shiplap, exposed beams, and vintage-inspired fixtures that lend a cozy, homey feel to the space. If you're looking for a timeless look, farmhouse style is a great choice. There are also plenty of farmhouse designs for small bathrooms. Look for furniture pieces with a rustic or vintage feel, and make sure to include plenty of white or neutral colors for a bright, airy atmosphere.
You can also opt for plenty of wood accents and unique fixtures to really tie the space together. Small bathroom designs in the farmhouse style often focus on simple lines, natural materials, and plenty of light and airy elements to create a charming yet modern look.
7. All-White Style

If you are looking for a timeless bathroom design, then all-white is a perfect choice. All-white small bathroom designs create a clean and crisp look that won’t ever go out of style. These modern bathroom designs make the perfect backdrop to add your favorite decorative items, like brightly colored towels or vases. You can create a contemporary white bathroom by mixing different textures, such as glossy white tiles with matte paint finishes.
You could also consider adding a white marble vanity to bring some texture and luxe to the design. Small bathrooms are perfect for all-white designs, as it will make them appear much larger than they actually are. With designs for a small bathroom, it is important to create a bright and airy atmosphere, which an all-white design does perfectly.
8. Industrial-Style

Industrial style is the perfect choice for small bathroom designs. This look blends functionality with edgy and modern aesthetics, creating a space that is both stylish and practical. Industrial bathroom design ideas can be as simple as using exposed pipes and distressed wood to create an eye-catching focal point. Try incorporating bold metals like steel and brass for a truly industrial feel.
For a more subtle approach, consider adding concrete, natural stone or wood to the walls and floors. Industrial lighting, such as metal cage pendants, help bring in an industrial element without overpowering the room. With the right touches, an industrial-style bathroom can be a great way to add a unique touch to your home.
9. Modern-Style

Modern bathroom designs are a great choice for those looking to create a contemporary atmosphere in their home. These designs often focus on clean lines, bold shapes, and minimal decoration. For a sleek look with clean lines, try our Grey Shaker Elite Bath Vanities which will be sure to bring that modern feel into any space. When designing a modern bathroom, it’s important to keep in mind the size of the space.
Small bathrooms can often feel cramped, but modern designs can help create an illusion of more space by incorporating light colors and using more efficient fixtures. Large bathrooms are often easier to design, as there is more room to play with color and texture. No matter the size of the bathroom, you can incorporate modern design elements like glass shower doors, sleek vanity cabinets, and geometric tiles. Simple fixtures like faucets and towel bars are also a great way to make your modern bathroom designs pop. Overall, modern bathroom designs can create a beautiful atmosphere in any home with the right fixtures and materials.
10. Bohemian-Style

Bohemian bathroom designs are characterized by an eclectic mix of different textures, colors, and patterns. This type of bathroom design is perfect for those who want to express their individuality and add a touch of creativity. The idea is to create an inviting and whimsical atmosphere.
When designing a Bohemian-style bathroom, it’s important to include elements that reflect your own personal style. You can incorporate brightly colored rugs, wall art, and plants to give the space a more inviting vibe. If you’re looking for bathroom design ideas for a small bathroom, you can take advantage of the bohemian style by adding colorful textiles or patterned wallpaper. A freestanding tub can also add a touch of luxury and a great focal point for the room. To complete the look, don’t forget to add some cozy towels and candles for a relaxing atmosphere.
In conclusion, Finding the perfect design for your bathroom can be a challenge. However, with so many different styles to choose from, there’s sure to be one that perfectly fits your home and lifestyle. It’s important to choose a style that you will love for years to come. From Vanitties, handles, faucets, and any other of your bathroom needs, Lily Ann Cabinets is here to help you create the bathroom of your dreams. With careful consideration and the right design choices, you can transform your bathroom into a beautiful and functional space.
Related Blogs:
- 6 Bathroom Vanity Ideas for 2023- Stylish and Functional
- 7 Budget-Friendly Bathroom Remodeling Ideas- Home Improvement Hacks
- Things to Consider Before Buying Bathroom Cabinets
- 7 Green Bathroom Ideas for a Fresher, Cleaner Look in 2023
- 8 Elegant Bathroom Vanity Cabinet Designs for a Fresh Look in 2023
FAQs
1. What are the 2023 bathroom trends
Statement walls will be a bathroom trend in 2023. Whether it’s wallpaper, a bold paint color, tiles, or an eye-catching mural, statement walls can be used to make a statement and create a focal point in your bathroom. Open shelving is another popular trend for 2023 bathrooms. Open shelving is great for displaying items like towels and toiletries while creating an airy feel in the room. You can also use open shelving as a place to show off decorative items or plants to bring a bit of nature into your space.
2. What color is most flattering in a bathroom?
Certain colors and hues can make or break your space which is why it is so important to choose a bathroom color carefully. White is an ideal choice for a bathroom as it reflects light, making the room appear brighter and more spacious and it suits most decor styles. Soft shades of blues, greens, and pinks are also flattering in bathrooms since they create a more open and inviting feel. A pop of color in the form of an accent wall or colorful accessories can bring life to the room without making it feel too cramped. The right color can make all the difference in creating an inviting atmosphere that is both stylish and functional.
3. What are 2 things to consider when designing a bathroom?
When designing a bathroom, it is important to take into account the size of the space and the style you want to achieve. Size is particularly important especially if you’re working with a small bathroom design. Plan the layout carefully so that all of the necessary fixtures and decor can fit comfortably in the limited space. Style is also important for bathroom designs. The choice of materials, colors, and textures will determine the atmosphere and feel of your bathroom. It is important to select a style that works for you and fits within your desired budget.
Recent Blogs
Bathroom Cabinets,Bathroom Design,Bathroom Remodel
Single Sink Bathroom Vanity: Space-Saving Solutions for Your Bathroom
Cabinet Hardware
Smart Cabinet Hardware Ideas for Modern Living
Kitchen Cabinets,Buying Guide


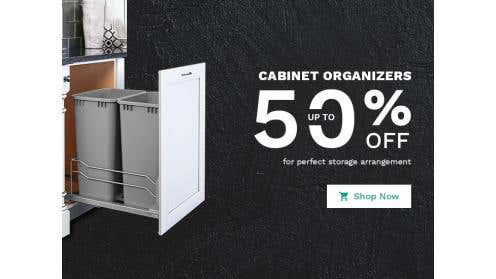
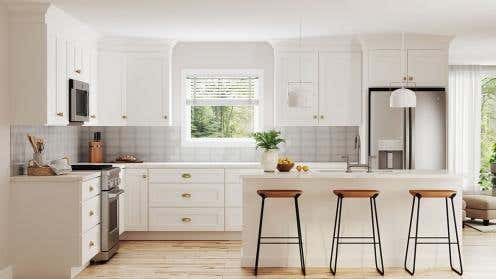
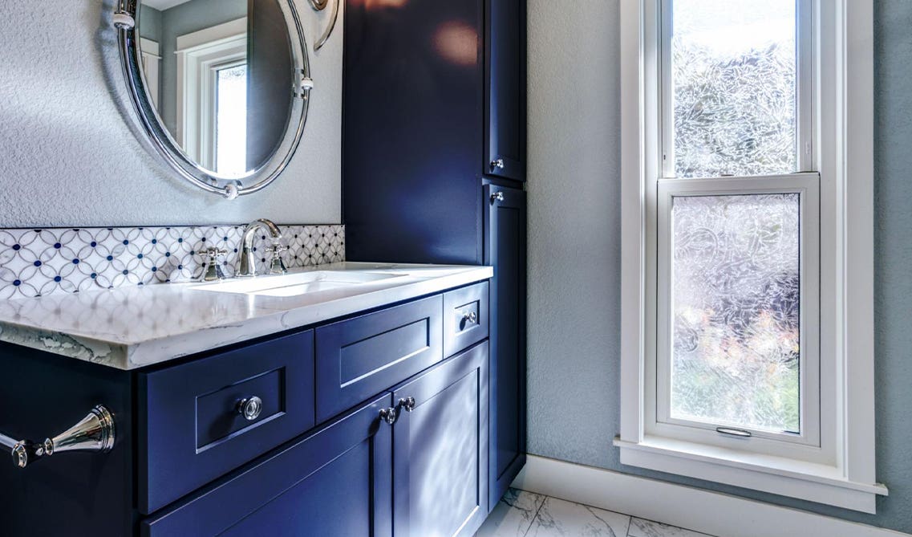
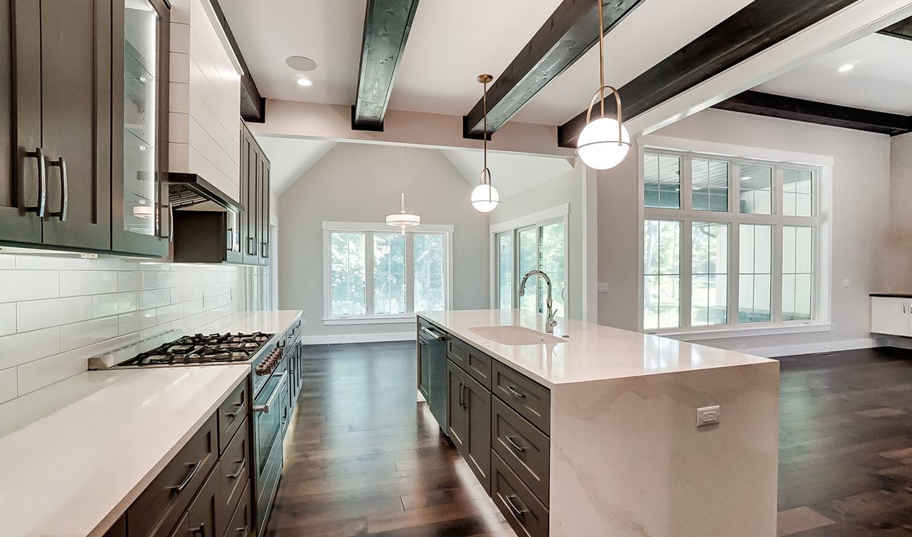
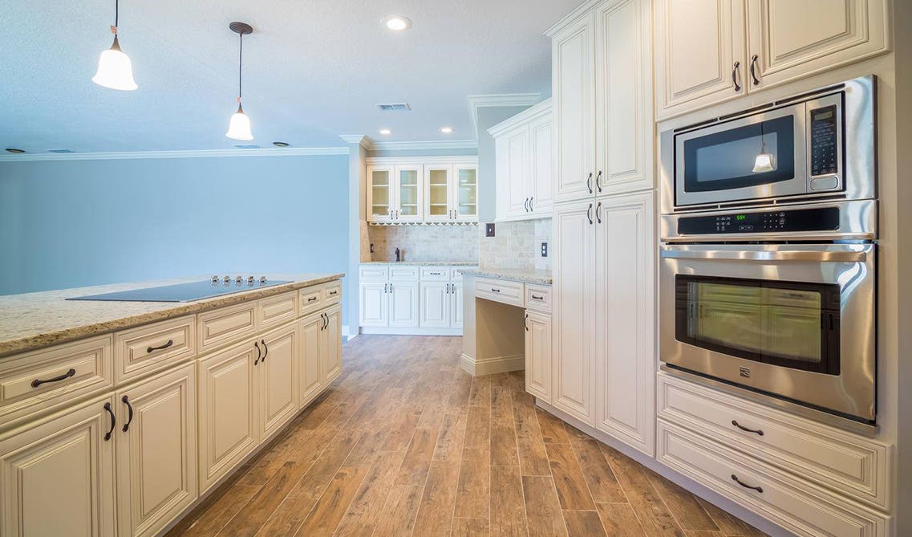
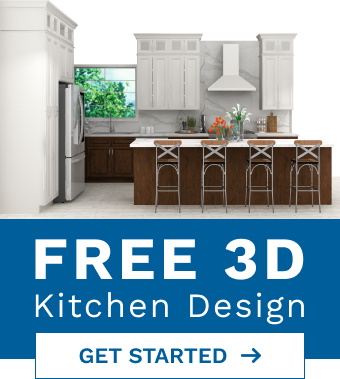

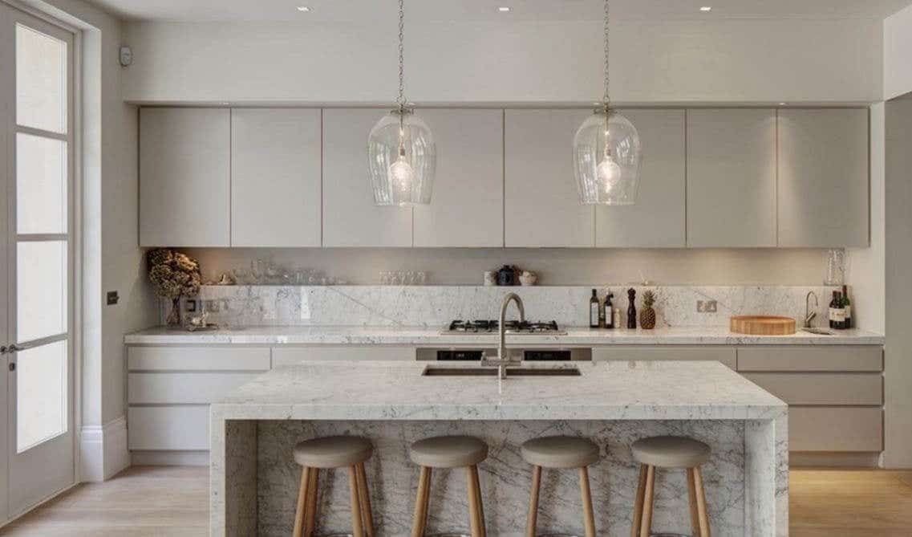
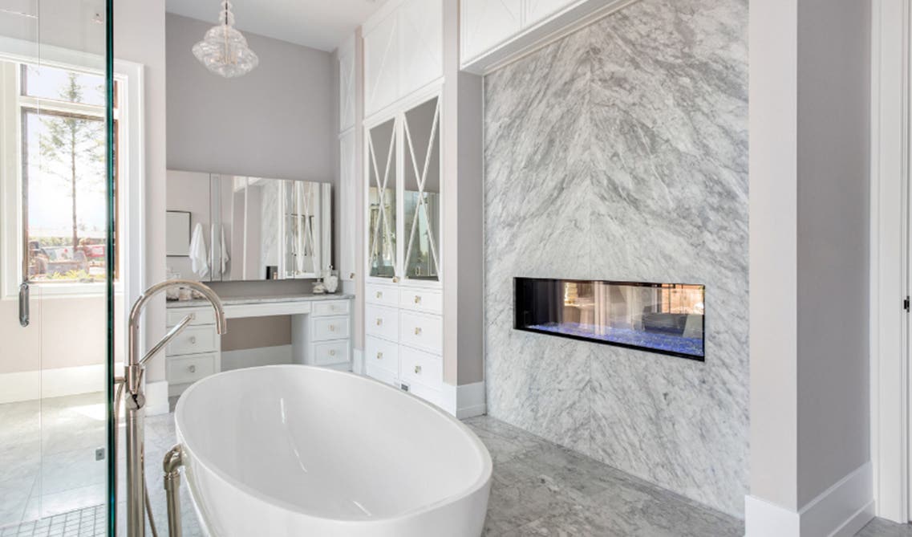
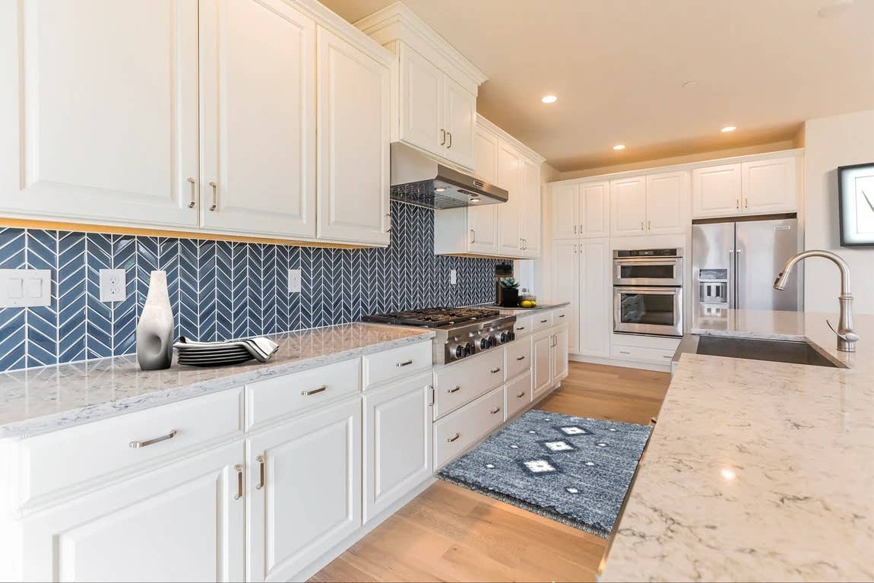
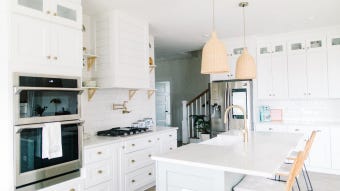
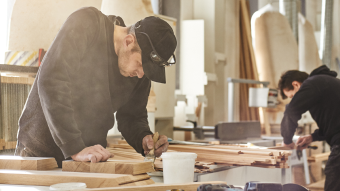
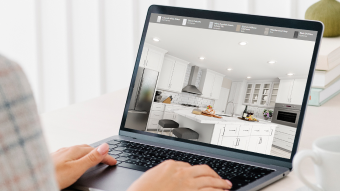
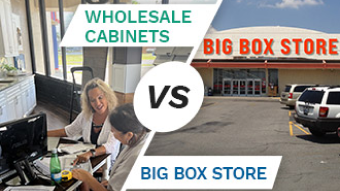
Comments