subscribe to our Newsletter
25 Incredible Kitchen Islands That Defy Design Standards

We’re sharing 25 kitchen island ideas to inspire your next remodel.
Why Install A Kitchen Island?
Installing a kitchen island solves many common homeowner complaints. An island adds extra counter space, more storage, and room to hang out. It’s the central hub of a kitchen where friends and family gather around to spend time together, cook, and relax. On top of these benefits, the kitchen island can also function as a piece of art. By adding your creative touch, a custom island design can take your kitchen from drab to dramatic.
How Much Does A Kitchen Island Cost?
Kitchen island costs can vary widely depending on the size and materials used. The average cost ranges from $3,000 to $5,000. However, custom-built islands can easily exceed $10,000. Features like cabinets, countertop material, sinks, dishwashers, and other built-in appliances add up fast, so make sure you decide which add-ons you’d like before getting a quote. Although kitchen islands can be pricey, they are well worth the cost in terms of convenience and resale value.
If you are remodeling your home or building a new one, it’s important to get inspired before you make any large kitchen design decisions. We’re here to help! Read on to find 25 unique and modern kitchen island design ideas that will help guide the direction of your design. If you need assistance finding the right layout, materials or size, feel free to use our free 3D design tool!
1. Rustic Retreat
This modern rustic kitchen uses a mix of materials to flawlessly blend the island into the design. The open layout makes the island the focal point of the space, with sleek leather bar stools making it the central gathering hub of the home. Putting a unique spin on the island design, this sitting area features three contrasting finishes: distressed wood, dark-stained wood, and white marble. The kitchen sink is installed in the middle of this massive island for ultimate convenience, creating an efficient kitchen work triangle.
2. Reclaimed Charm
Sarah Richardson Design
Is reclaimed wood too rural for modern kitchen design? We think not. This island design by Sarah Richardson proves that reclaimed wood can be incorporated into an all-white kitchen without making it look too “country farmhouse.” Matched with a sleek white countertop, this custom wood island is an elegant design statement that brings an artistic vibe to this kitchen.
3. Multi-Level Surfaces: Dynamic Design

Create a dynamic kitchen island with multi-level surfaces. Incorporate different heights for food preparation, dining, and even a built-in desk for added versatility.
4. Bold Basement
This old-school basement island design is reminiscent of a private James Bond getaway. The retro red bar stools add a bright pop of color, contrasting the white countertop and white cabinets. Constructed with live-edge wood, the base of the custom island is truly a work of art. While most islands utilize base cabinets for extra storage space, opting for an open bottom can make a statement. It will also make the surrounding space feel more open and airy.
5. Mahogany Magic
Featuring a rich mahogany finish, the matching cabinets and island in this kitchen exude a calming, modern sophistication. To tie the design together, the dark wood panels on the island were also used for the range hood. For an ultra-polished look, three glass pendant lights hang above the island, casting subdued reflections off the soft grey countertop. The space underneath the island is perfect for extra legroom and for storing away bar stools when they aren’t being used.
6. Built-In Wine Rack: Stylish Entertaining

Elevate your kitchen island with a built-in wine rack. This stylish addition not only provides functional storage but also serves as a chic element for entertaining guests.
7. A Pop Of Teal
James David Custom Homes
Tired of the same boring kitchen island colors? Paint it bright! Take this vibrant island for example—the lively teal paint color lights up the entire room. Certainly a conversation piece, this island also features a small wine fridge, mini glass-front food cubbies, and a custom butcher block countertop. Paired with a blue and yellow painted tile backsplash, this exciting island makes the whole kitchen shine.
8. Scandinavian Simplicity
If your style is a bit more subdued, consider this kitchen island idea. This island serves as more of an art piece than a storage unit, but the payoff is well worth it. The thick black marble countertop is the perfect size for kitchen prep work, with a small stove burner for cooking. Simple yet functional, this Scandinavian kitchen island design is a unique addition to this modern home.
9. Statement Pendant Lights: Artistic Illumination

Illuminate your island with statement pendant lights. Whether it's a trio of industrial bulbs or elegant glass fixtures, choose lighting that makes a bold statement.
10. Cutting Corners
Auhaus
Now trending in popular kitchen island design ideas is the use of organic shapes. Say goodbye to traditional angular corners and hello to free-form shapes with rounded edges. Yes, this design style is more difficult to achieve, but the result is undeniably appealing. In this kitchen, the designer wanted to give the island a unique shape that would enhance the flow of the space. With gorgeous paneled siding and a sleek wood countertop, this island does not disappoint in its intent.
Related: 8 Simple Tips For Designing A Modern Kitchen
11. Illuminate the Industrial
Industrial kitchen islands can often seem cold or sterile, seeming unwelcoming to the average house guest. However, it’s possible to make an industrial design feel warm and welcoming with a few small tweaks. For example, this oversized center island maintains the old-factory feel with a cement countertop and stainless steel bar stools. However, the light fixture above casts a warm glow on the space that removes the coldness from the design. Additionally, warm-toned wood floors and matching brick backsplash take this kitchen from cold and hostile to cozy and pleasant.
12. California Dreaming
RG Architecture
If counter space is your main concern, get inspired by this immense kitchen situated high in the hills of California. This bright and breezy kitchen has more than enough surface area, with a huge wooden island providing enough room for the whole family to gather around. Open storage on the bottom makes it easy to grab fresh produce and pots for cooking. To store the dishware, a rolling ladder was installed to access a row of white glass door shaker cabinets. The butcher block countertop creates the ultimate space to prepare an enormous feast. Who wouldn’t want to cook in this incredible kitchen?
13. Hidden Outlets: Seamless Functionality

Maintain seamless functionality with hidden outlets. Incorporate discreet pop-up outlets on the island to keep the surface clutter-free while ensuring easy access to power.
14. Playing with Shapes
The designer of this modern grey and white island was determined to create an interesting shape without sacrificing functionality. The L-shaped island features curved cabinet doors and a custom white marble countertop. The result is stunning: a unique geometric structure that demands your attention upon entering the room. Adding to the grandeur of this space, the grey shaker cabinets offer a gorgeous contrast against the rest of the white finishes.
15. Waterfall Countertops: Modern Elegance

Infuse modern elegance with waterfall countertops. Extend the countertop material to cascade down the sides for a sleek and luxurious look.
16. Don’t Forget Dining
Paul Craig
What do you do if you don’t have enough space for a formal dining room? Simple: turn the island into a kitchen table! This unique center island design features an extension crafted from a slab of ebony wood. Small yet functional, this L-shaped “table” offers enough room to enjoy meals without the need for a dedicated dining space. The island-table combination can even be downsized to use in small kitchens. Ultimately, this design is perfect for the minimalist who doesn’t mind a multi-functional island.
17. Inset Lighting Strips: Subtle Ambiance

Set a subtle ambiance with inset lighting strips. Illuminate the base or sides of your island for a soft and inviting glow.
18. Granite Composite Sink: Sleek Integration

Achieve sleek integration with a granite composite sink. Seamlessly incorporate a durable and visually appealing sink into your kitchen island.
19. Incorporated Dog Bowls: Pet-Friendly Design

Infuse pet-friendly design by incorporating built-in dog bowls into your kitchen island. This thoughtful addition ensures that your furry friend is part of the family space, promoting convenience and style.
20. Hidden Microwave Compartment: Streamlined Functionality

Streamline functionality by adding a hidden microwave compartment to your kitchen island. Conceal this essential appliance behind custom cabinetry for a clean and organized look, ensuring quick and easy access when needed.
21. Integrated Seating: Social Hub

Transform your island into a social hub with integrated seating. Add a breakfast bar or counter-height stools to create a casual dining space.
22. Mountain Mansion
This rustic kitchen is the ultimate mountain getaway. The gorgeous wood walls and matching shaker kitchen cabinets evoke a rustic yet refined look. However, the massive center island is what really steals the show in this cabin kitchen design. Sided with natural stone and finished with a huge wooden slab countertop, this island is ideal for large family gatherings or get-togethers with friends. A large island is a must-have for any cooking fanatic who loves to entertain. How would you like this rustic kitchen island in your home?
Related: How To Design A Rustic Kitchen: Cabinets, Furniture & Decor
23. Sensational Centerpiece
When working with intricate islands, it’s often better to design the kitchen around the island. In essence, you should choose the finishes, shape, and design of the island, then use the same finishes and design style in the surrounding kitchen decor elements.
For the design process of this modern kitchen, the homeowner first commissioned a custom island constructed with marble, glass, and wood. After creating the island design, they chose complementary cabinets, countertops, and backsplash. This ensured the island would stand out and perfectly match the rest of the kitchen.
24. Earthy Element
Remodel West
Raw, natural elements can make a striking addition to a contemporary kitchen. Incorporating earthy materials like wood can take your kitchen from boring and dull to dynamic and innovative. To prove this point, this kitchen was completely transformed with a live-edge wood countertop on the island. Natural wood accents like this can add significant value to the home and match almost any decor style.
25. Sculptural Sublime
Why not turn the kitchen island into a sculptural masterpiece? If you have room in your budget and an eye for creative design, a custom island with artistic flare could be right for you. This stainless steel kitchen island has pointed legs and a carved corner sink that add drama and complexity to the home’s otherwise traditional design. If you can find a builder who is willing to work with you on a unique design, a sculptural kitchen island like this is a gorgeous addition to any kitchen.
Your Dream Kitchen, For Less
Your kitchen island is more than just a functional space; it's a canvas for culinary creativity and design expression. With these 25 game-changing kitchen island ideas, you can transform your kitchen island into a centerpiece that not only serves practical purposes but also captivates with its style. Experiment with these concepts and tailor them to your preferences to create a culinary oasis that reflects your unique taste and enhances your everyday cooking experience.
In your quest to elevate your kitchen island and revitalize your culinary space, Lily Ann Cabinets stands as your go-to destination for premium cabinetry that combines style and functionality seamlessly. Our commitment to quality craftsmanship, a diverse range of styles, and innovative storage solutions ensures that your kitchen island dreams become a reality.
Enjoy the convenience of FREE samples and FREE 3D designs, empowering you to visualize and touch the materials before making decisions. With Lily Ann Cabinets, your kitchen island journey is marked by affordability, excellence, and unparalleled customer service. Transform your culinary haven with us, where your satisfaction is our priority.
1. What is the best layout for a kitchen island?
The best layout for a kitchen island is often the versatile and popular "L-shape" or "U-shape" design. These layouts provide ample workspace, efficient workflow, and opportunities for additional storage and seating.
2. can you use as a kitchen island?
Kitchen islands can be crafted from various materials, including wood, quartz, granite, or even repurposed furniture. The key is to choose a material that complements your kitchen's aesthetic while offering durability and functionality.
3. When should you not use a kitchen island?
Avoid incorporating a kitchen island if it disrupts the natural flow of your kitchen, making it cramped or hindering the functionality of key areas like the stove or sink. Additionally, in smaller kitchens, it's advisable to skip an island to prevent overcrowding and maintain a more open feel.
Recent Blogs
Kitchen Cabinets,Wood Cabinets,Cabinet Tips,Cab...
Laminate vs. Wood Cabinets: Choosing the Best Material for Your Needs
Bathroom Cabinets,Bathroom Design,Bathroom Remodel

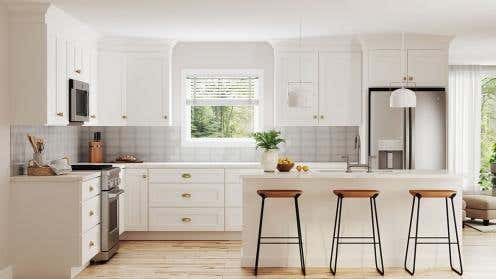


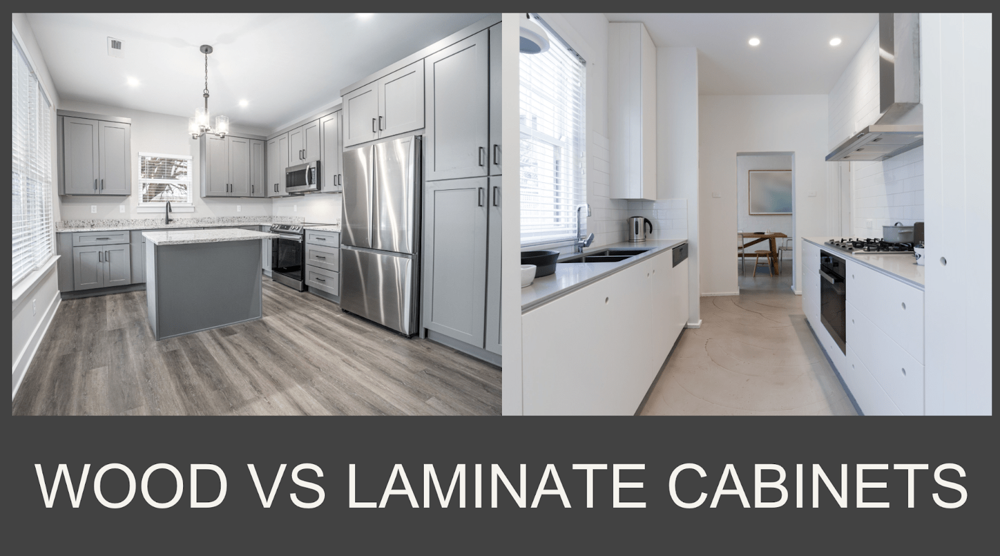
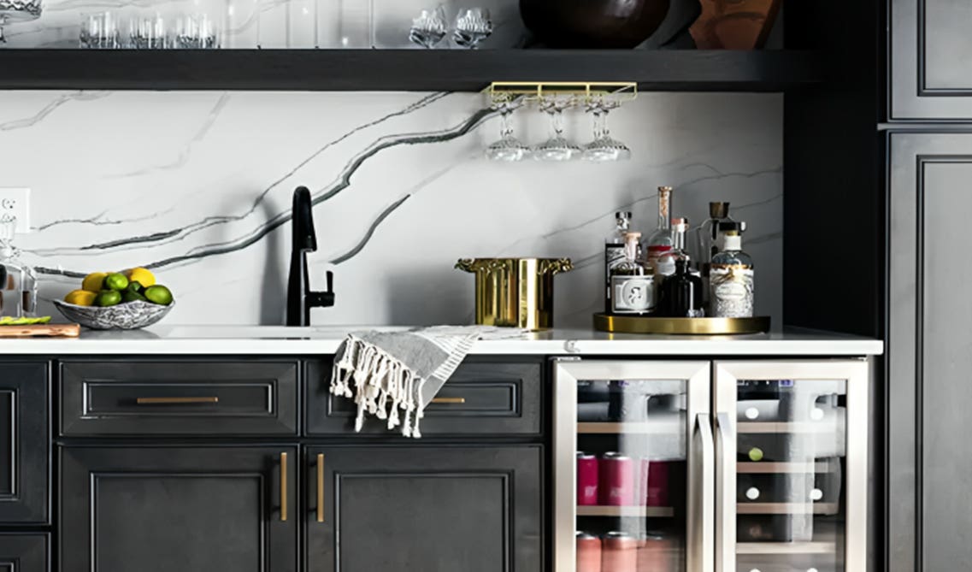
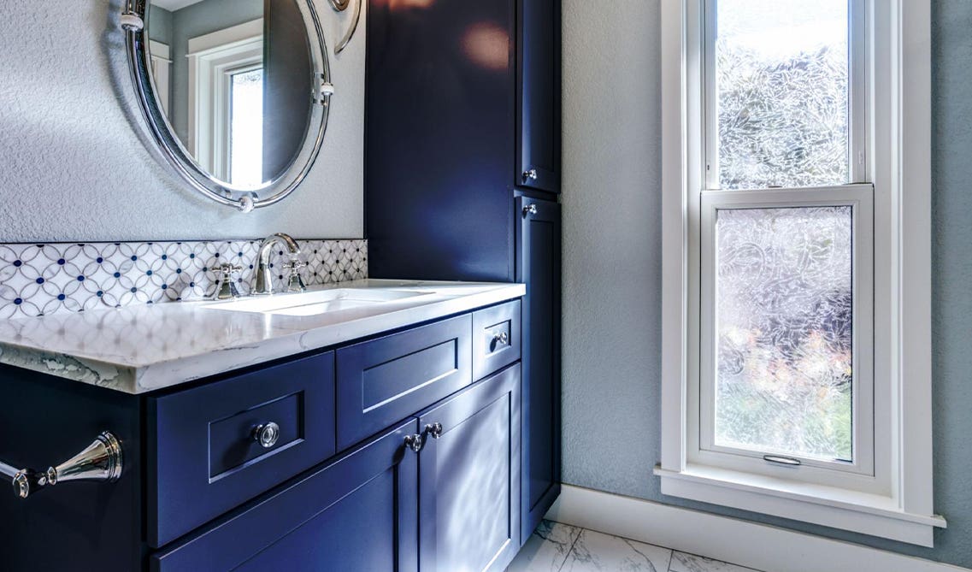
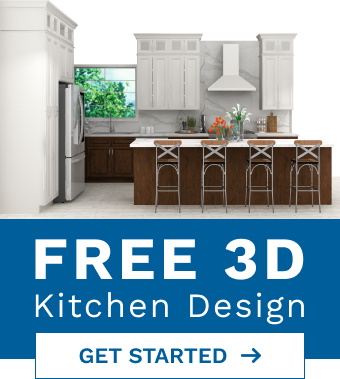

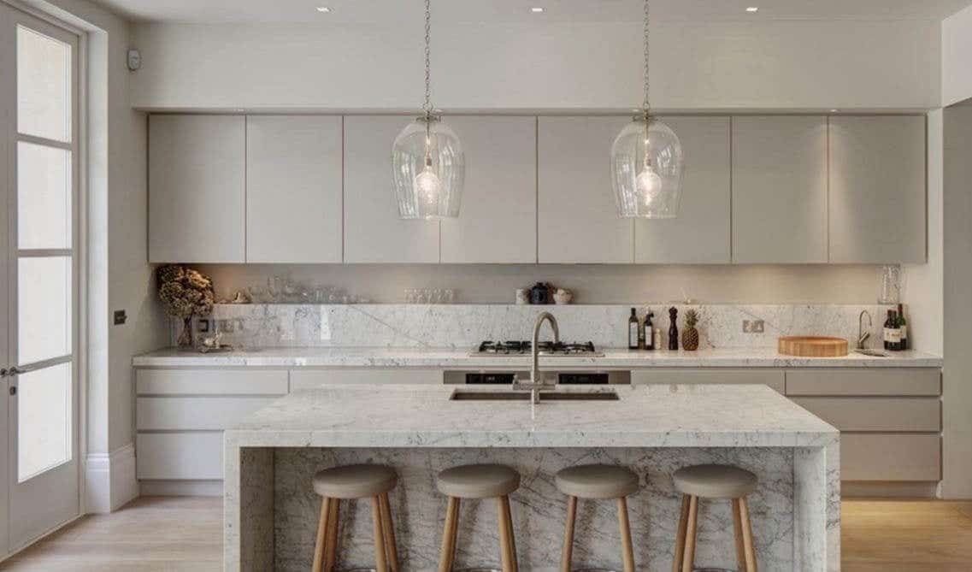
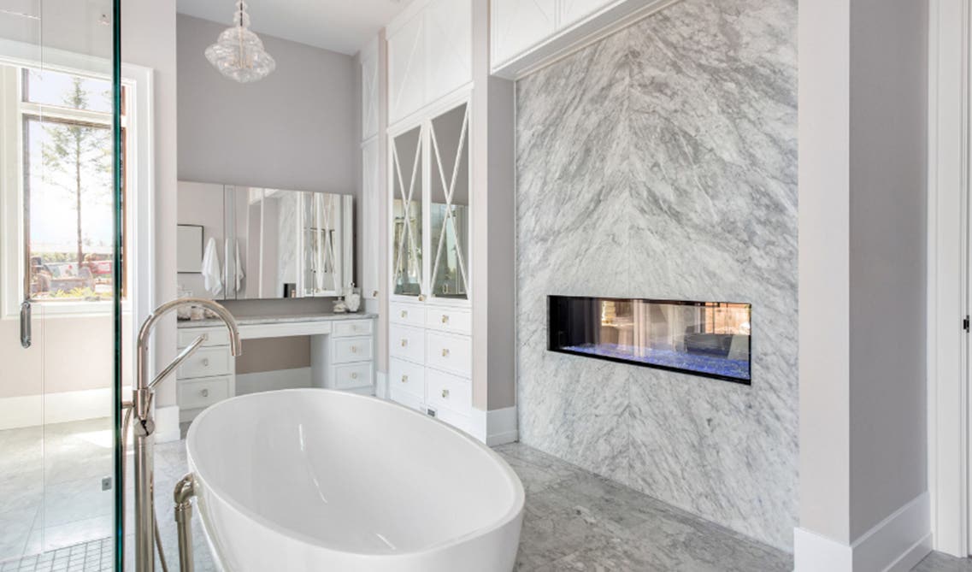
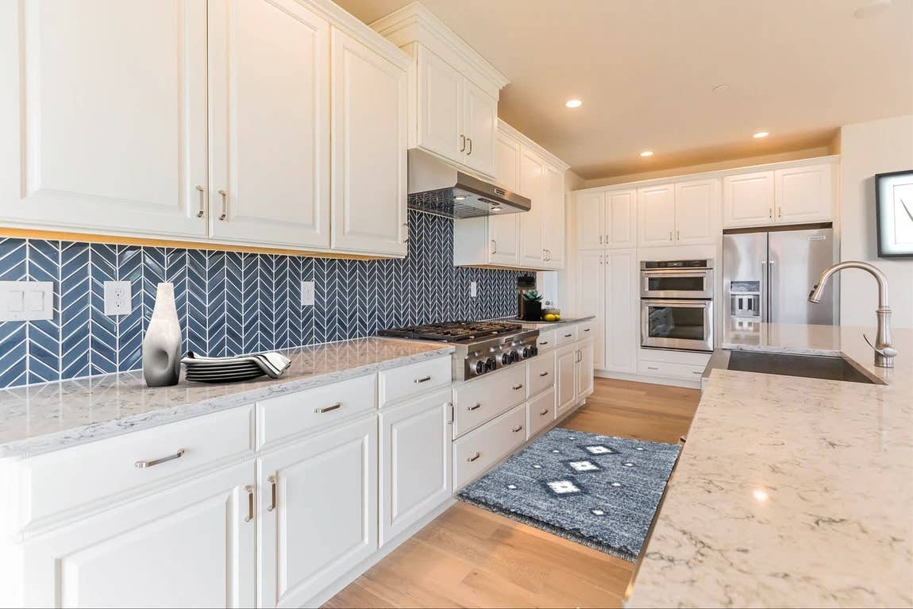
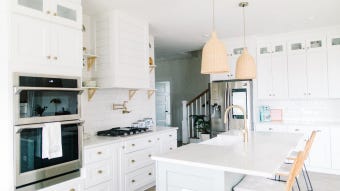


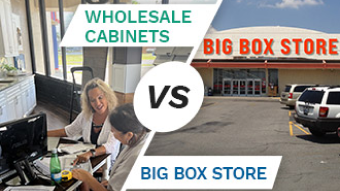
Comments